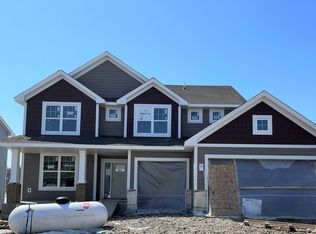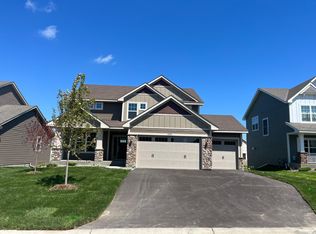Closed
$697,015
10935 Ithaca Lane Ln N, Maple Grove, MN 55369
4beds
3,328sqft
Single Family Residence
Built in 2022
0.27 Acres Lot
$680,000 Zestimate®
$209/sqft
$3,802 Estimated rent
Home value
$680,000
$646,000 - $714,000
$3,802/mo
Zestimate® history
Loading...
Owner options
Explore your selling options
What's special
New Home to be completed for Summer! The Ideal home in the perfect location with stunning finishes and features throughout from beautiful fireplace, gourmet kitchen, walkout basement and impressive homesite. Community is just across from to Elm Creek Park Reserve and minutes from Arbor Lakes Shopping.
Zillow last checked: 8 hours ago
Listing updated: May 16, 2023 at 09:04am
Listed by:
Peter McGee 763-710-0515,
Lennar Sales Corp
Bought with:
Aileen K. Chan
Edina Realty, Inc.
Source: NorthstarMLS as distributed by MLS GRID,MLS#: 6310036
Facts & features
Interior
Bedrooms & bathrooms
- Bedrooms: 4
- Bathrooms: 4
- Full bathrooms: 3
- 3/4 bathrooms: 1
Bedroom 1
- Level: Upper
- Area: 255 Square Feet
- Dimensions: 17x15
Bedroom 2
- Level: Upper
- Area: 143 Square Feet
- Dimensions: 13x11
Bedroom 3
- Level: Upper
- Area: 168 Square Feet
- Dimensions: 12x14
Bedroom 4
- Level: Upper
- Area: 176 Square Feet
- Dimensions: 11x16
Dining room
- Level: Main
- Area: 110 Square Feet
- Dimensions: 11x10
Family room
- Level: Main
- Area: 255 Square Feet
- Dimensions: 17x15
Kitchen
- Level: Main
- Area: 210 Square Feet
- Dimensions: 14x15
Laundry
- Level: Upper
- Area: 81 Square Feet
- Dimensions: 9x9
Loft
- Level: Upper
- Area: 132 Square Feet
- Dimensions: 11x12
Office
- Level: Main
- Area: 110 Square Feet
- Dimensions: 11x10
Other
- Level: Main
- Area: 150 Square Feet
- Dimensions: 10x15
Heating
- Forced Air
Cooling
- Central Air
Appliances
- Included: Air-To-Air Exchanger, Dishwasher, Disposal, Exhaust Fan, Humidifier, Microwave, Refrigerator, Wall Oven
Features
- Basement: Concrete,Walk-Out Access
- Number of fireplaces: 1
- Fireplace features: Gas, Living Room
Interior area
- Total structure area: 3,328
- Total interior livable area: 3,328 sqft
- Finished area above ground: 3,328
- Finished area below ground: 0
Property
Parking
- Total spaces: 3
- Parking features: Attached
- Attached garage spaces: 3
- Details: Garage Dimensions (30x20), Garage Door Height (8), Garage Door Width (16)
Accessibility
- Accessibility features: None
Features
- Levels: Two
- Stories: 2
- Pool features: Shared
Lot
- Size: 0.27 Acres
- Dimensions: NE70 x 183 x 62 x 179
Details
- Foundation area: 1400
- Parcel number: 3312022430027
- Zoning description: Residential-Single Family
Construction
Type & style
- Home type: SingleFamily
- Property subtype: Single Family Residence
Materials
- Brick/Stone, Engineered Wood
- Roof: Asphalt
Condition
- Age of Property: 1
- New construction: Yes
- Year built: 2022
Details
- Builder name: LENNAR
Utilities & green energy
- Electric: 200+ Amp Service
- Gas: Natural Gas
- Sewer: City Sewer/Connected
- Water: City Water/Connected
Community & neighborhood
Location
- Region: Maple Grove
- Subdivision: Sundance Greens Venture
HOA & financial
HOA
- Has HOA: Yes
- HOA fee: $266 quarterly
- Services included: Professional Mgmt, Trash, Shared Amenities
- Association name: Associa
- Association phone: 763-225-6400
Price history
| Date | Event | Price |
|---|---|---|
| 5/12/2023 | Sold | $697,015-0.1%$209/sqft |
Source: | ||
| 1/5/2023 | Pending sale | $697,990$210/sqft |
Source: | ||
| 11/20/2022 | Listed for sale | $697,990$210/sqft |
Source: | ||
Public tax history
Tax history is unavailable.
Neighborhood: 55369
Nearby schools
GreatSchools rating
- 8/10Oxbow Creek Elementary SchoolGrades: K-5Distance: 5 mi
- 7/10Jackson Middle SchoolGrades: 6-8Distance: 5.7 mi
- 7/10Champlin Park Senior High SchoolGrades: 9-12Distance: 5.5 mi
Get a cash offer in 3 minutes
Find out how much your home could sell for in as little as 3 minutes with a no-obligation cash offer.
Estimated market value
$680,000
Get a cash offer in 3 minutes
Find out how much your home could sell for in as little as 3 minutes with a no-obligation cash offer.
Estimated market value
$680,000


