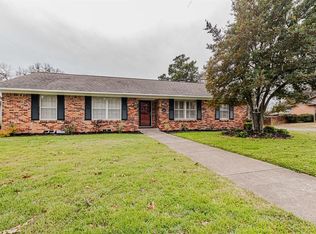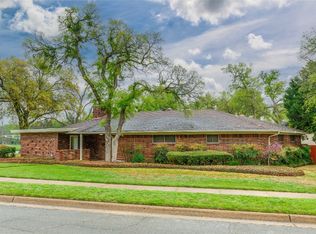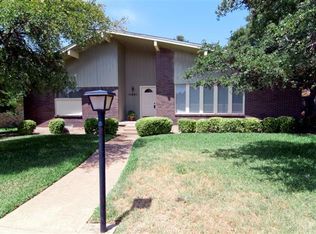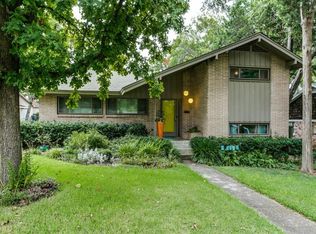Sold
Price Unknown
10936 Colbert Way, Dallas, TX 75218
4beds
2,256sqft
Single Family Residence
Built in 1961
8,276.4 Square Feet Lot
$656,100 Zestimate®
$--/sqft
$3,352 Estimated rent
Home value
$656,100
$597,000 - $722,000
$3,352/mo
Zestimate® history
Loading...
Owner options
Explore your selling options
What's special
Located in the sought-after Lochwood neighborhood, 10936 Colbert Way is a beautifully updated 4-bedroom, 2.5-bath home that exudes curb appeal with its manicured landscaping and Mid-Century Ranch charm. Inside is a host of updates from the well-appointed kitchen, to the newly designed primary bath, new half bath addition and more. As you walk in, you are greeted by a cozy living room with a brick fireplace that opens to the breakfast nook. The breakfast area looks out onto the outdoor dining terrace, which is ideal for entertaining, morning coffee or simply enjoying being outside. The backyard is an inviting green space that includes a sitting area surrounded by lush flower beds, and is the perfect size for a small pool or play area. Less than a block away from the home sits Lochwood Park with pickleball & tennis courts, basketball courts and playgrounds.
Zillow last checked: 8 hours ago
Listing updated: June 19, 2025 at 07:22pm
Listed by:
Ted Bangs 0689586 214-521-7355,
Allie Beth Allman & Assoc. 214-521-7355
Bought with:
Tonia Beard
Allie Beth Allman & Associates
Source: NTREIS,MLS#: 20720960
Facts & features
Interior
Bedrooms & bathrooms
- Bedrooms: 4
- Bathrooms: 3
- Full bathrooms: 2
- 1/2 bathrooms: 1
Primary bedroom
- Features: Walk-In Closet(s)
- Level: First
- Dimensions: 16 x 12
Bedroom
- Features: Walk-In Closet(s)
- Level: First
- Dimensions: 17 x 10
Bedroom
- Features: Built-in Features
- Level: First
- Dimensions: 14 x 11
Bedroom
- Features: Walk-In Closet(s)
- Level: First
- Dimensions: 13 x 10
Breakfast room nook
- Level: First
- Dimensions: 8 x 8
Dining room
- Level: First
- Dimensions: 11 x 12
Living room
- Level: First
- Dimensions: 11 x 12
Living room
- Features: Fireplace
- Level: First
- Dimensions: 24 x 15
Heating
- Central, Natural Gas
Cooling
- Central Air, Electric
Appliances
- Included: Double Oven, Microwave
Features
- High Speed Internet
- Flooring: Wood
- Has basement: No
- Number of fireplaces: 1
- Fireplace features: Gas Starter, Masonry
Interior area
- Total interior livable area: 2,256 sqft
Property
Parking
- Total spaces: 2
- Parking features: Garage Faces Rear
- Garage spaces: 2
Features
- Levels: One
- Stories: 1
- Exterior features: Rain Gutters
- Pool features: None
- Fencing: Wrought Iron
Lot
- Size: 8,276 sqft
- Dimensions: 95 x 125 pie shaped
- Features: Interior Lot, Irregular Lot, Landscaped, Many Trees, Sprinkler System
Details
- Parcel number: 00000382993000000
Construction
Type & style
- Home type: SingleFamily
- Architectural style: Ranch,Detached
- Property subtype: Single Family Residence
Materials
- Brick
- Foundation: Pillar/Post/Pier
- Roof: Composition
Condition
- Year built: 1961
Utilities & green energy
- Sewer: Public Sewer
- Water: Public
- Utilities for property: Sewer Available, Water Available
Community & neighborhood
Community
- Community features: Curbs
Location
- Region: Dallas
- Subdivision: Lochwood
Other
Other facts
- Listing terms: Cash,Conventional
Price history
| Date | Event | Price |
|---|---|---|
| 12/17/2024 | Sold | -- |
Source: NTREIS #20720960 Report a problem | ||
| 12/13/2024 | Pending sale | $685,000$304/sqft |
Source: NTREIS #20720960 Report a problem | ||
| 12/2/2024 | Contingent | $685,000$304/sqft |
Source: NTREIS #20720960 Report a problem | ||
| 11/15/2024 | Price change | $685,000-2.1%$304/sqft |
Source: NTREIS #20720960 Report a problem | ||
| 9/27/2024 | Price change | $700,000-2.8%$310/sqft |
Source: NTREIS #20720960 Report a problem | ||
Public tax history
| Year | Property taxes | Tax assessment |
|---|---|---|
| 2025 | $9,958 +11.2% | $603,430 +0.8% |
| 2024 | $8,953 +8.3% | $598,930 +14% |
| 2023 | $8,268 -5.9% | $525,530 |
Find assessor info on the county website
Neighborhood: Lochwood
Nearby schools
GreatSchools rating
- 7/10Martha Turner Reilly Elementary SchoolGrades: PK-5Distance: 0.3 mi
- 5/10Robert T Hill Middle SchoolGrades: 6-8Distance: 0.7 mi
- 4/10Bryan Adams High SchoolGrades: 9-12Distance: 2.1 mi
Schools provided by the listing agent
- Elementary: Reilly
- Middle: Hill
- High: Adams
- District: Dallas ISD
Source: NTREIS. This data may not be complete. We recommend contacting the local school district to confirm school assignments for this home.
Get a cash offer in 3 minutes
Find out how much your home could sell for in as little as 3 minutes with a no-obligation cash offer.
Estimated market value
$656,100



