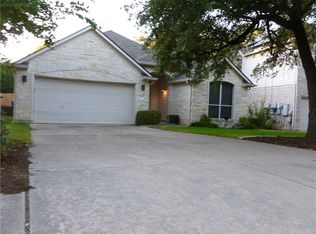Sold
Price Unknown
10936 Colonel Winn Loop, Austin, TX 78748
3beds
2,003sqft
SingleFamily
Built in 2001
6,795 Square Feet Lot
$463,800 Zestimate®
$--/sqft
$2,696 Estimated rent
Home value
$463,800
$431,000 - $496,000
$2,696/mo
Zestimate® history
Loading...
Owner options
Explore your selling options
What's special
PRICED TO SELL, CONTACT 2ND AGENT. Come home to a neighborhood you want to call home: kids playing in front yards, people walking dogs and riding bikes, neighbors that say hello, and are friendly! Freshly painted, move-in ready, best price point in neighborhood. Tons of natural light. Library off entry. Open layout w/ large windows, overlooking a private backyard w/ covered patio + deck w/ water mister. No back neighbor. No carpet, all hard surfaces. Huge master with soaring ceilings, walk-in closet, jetted tub and walk-in shower. 2nd BR has door to master--great for kids or aging parents. Lovely trees and landscaping. Community pool just out back gate.
Facts & features
Interior
Bedrooms & bathrooms
- Bedrooms: 3
- Bathrooms: 2
- Full bathrooms: 2
Heating
- Forced air, Gas
Cooling
- Central
Appliances
- Included: Dishwasher, Garbage disposal, Microwave, Range / Oven, Refrigerator
Features
- Indoor Utilities, Ceiling-High, Window Treatments, Crown Molding
- Flooring: Tile, Laminate
- Has fireplace: Yes
Interior area
- Total interior livable area: 2,003 sqft
Property
Parking
- Total spaces: 2
- Parking features: Garage - Attached
Features
- Exterior features: Other
Lot
- Size: 6,795 sqft
- Features: Level, Public Maintained Road, Curbs
Details
- Parcel number: 486803
Construction
Type & style
- Home type: SingleFamily
Materials
- wood frame
- Foundation: Slab
- Roof: Composition
Condition
- Year built: 2001
Utilities & green energy
- Utilities for property: Electricity on Property
Community & neighborhood
Location
- Region: Austin
HOA & financial
HOA
- Has HOA: Yes
- HOA fee: $27 monthly
Other
Other facts
- Flooring: No Carpet
- Stories Lookup: 1
- Exterior Features: Private BackYard, Sidewalk, Curbs, Gutters Partial
- Interior Features: Indoor Utilities, Ceiling-High, Window Treatments, Crown Molding
- Rooms: Utility, Foyer
- Trees: Medium (20 Ft - 40 Ft)
- Utilities: Electricity on Property
- View: No View
- Lot Features: Level, Public Maintained Road, Curbs
- Construction: Frame/Stone, 3 Side Masonry, Composition Shingle
- Unit Style: 1st Floor Entry, Single level Floor Plan, No Adjoining Neighbor, Low Rise (1-3 Stories)
- Parking Features: Garage, Door Opener
- Association Fee Frequency: Annually
- Restrictions: See Agent
- Year Built: 2001
- HOA Requirement: Mandatory
- Ownership Type: Common
- Ownership type: Common
Price history
| Date | Event | Price |
|---|---|---|
| 5/22/2025 | Sold | -- |
Source: Agent Provided Report a problem | ||
| 4/29/2025 | Pending sale | $485,000$242/sqft |
Source: | ||
| 4/22/2025 | Contingent | $485,000$242/sqft |
Source: | ||
| 4/3/2025 | Listed for sale | $485,000+61.9%$242/sqft |
Source: | ||
| 11/9/2018 | Sold | -- |
Source: Agent Provided Report a problem | ||
Public tax history
| Year | Property taxes | Tax assessment |
|---|---|---|
| 2025 | -- | $378,050 -7.4% |
| 2024 | $6,378 +13.6% | $408,381 +3.3% |
| 2023 | $5,615 -7.4% | $395,297 +10% |
Find assessor info on the county website
Neighborhood: Slaughter Creek
Nearby schools
GreatSchools rating
- 4/10Menchaca Elementary SchoolGrades: PK-5Distance: 1.8 mi
- 1/10Paredes Middle SchoolGrades: 6-8Distance: 1.1 mi
- 3/10Akins High SchoolGrades: 9-12Distance: 0.5 mi
Schools provided by the listing agent
- Elementary: Menchaca
- Middle: Paredes
- High: Akins
- District: Austin ISD
Source: The MLS. This data may not be complete. We recommend contacting the local school district to confirm school assignments for this home.
Get a cash offer in 3 minutes
Find out how much your home could sell for in as little as 3 minutes with a no-obligation cash offer.
Estimated market value$463,800
Get a cash offer in 3 minutes
Find out how much your home could sell for in as little as 3 minutes with a no-obligation cash offer.
Estimated market value
$463,800
