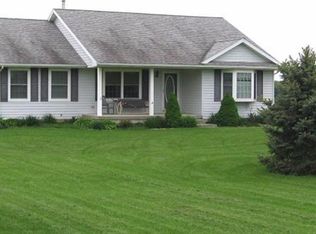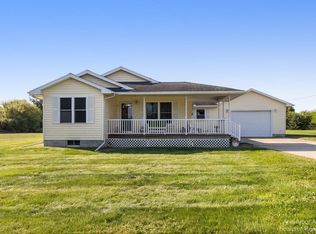Sold
$338,800
10937 Waterloo Munith Rd, Munith, MI 49259
3beds
1,652sqft
Single Family Residence
Built in 2001
2 Acres Lot
$343,800 Zestimate®
$205/sqft
$1,849 Estimated rent
Home value
$343,800
$296,000 - $402,000
$1,849/mo
Zestimate® history
Loading...
Owner options
Explore your selling options
What's special
Beautiful 3-bed, 2-bath ranch on 2 peaceful acres off Waterloo Munith Rd in Munith, MI. Built in 2001, this 1,652 sq ft home offers main-level living with a spacious layout, cozy fireplace, and a sun-filled 4-season room. The kitchen and dining area flow seamlessly for easy living and entertaining. Enjoy the convenience of a main-floor laundry room and an attached 2-car garage. Relax on the private back patio surrounded by nature. Home includes a natural gas forced-air furnace and ADT security system. Perfect for families, right-sizing buyers, or anyone seeking a quiet country lifestyle with modern comfort just minutes from Waterloo Rec Area and within reach of Jackson and Chelsea.
Zillow last checked: 8 hours ago
Listing updated: September 24, 2025 at 06:55am
Listed by:
Greg Uihlein 734-905-0990,
Howard Hanna Real Estate,
Geri Uihlein 734-644-0544,
Howard Hanna Real Estate
Bought with:
Geri Uihlein, 6501379990
Howard Hanna Real Estate
Source: MichRIC,MLS#: 25042156
Facts & features
Interior
Bedrooms & bathrooms
- Bedrooms: 3
- Bathrooms: 2
- Full bathrooms: 2
- Main level bedrooms: 3
Heating
- Forced Air
Appliances
- Included: Dishwasher, Dryer, Microwave, Oven, Refrigerator, Washer
- Laundry: Laundry Room, Main Level
Features
- Flooring: Carpet, Vinyl, Wood
- Basement: Daylight,Full
- Number of fireplaces: 1
- Fireplace features: Gas Log
Interior area
- Total structure area: 1,652
- Total interior livable area: 1,652 sqft
- Finished area below ground: 0
Property
Parking
- Total spaces: 2
- Parking features: Garage Door Opener, Attached
- Garage spaces: 2
Features
- Stories: 1
Lot
- Size: 2 Acres
- Dimensions: 209' x 391'
Details
- Parcel number: 000051040000206
Construction
Type & style
- Home type: SingleFamily
- Architectural style: Ranch
- Property subtype: Single Family Residence
Materials
- Vinyl Siding
- Roof: Asphalt,Shingle
Condition
- New construction: No
- Year built: 2001
Utilities & green energy
- Sewer: Septic Tank
- Water: Well
Community & neighborhood
Location
- Region: Munith
Other
Other facts
- Listing terms: Cash,FHA,VA Loan,USDA Loan,MSHDA,Conventional
- Road surface type: Paved
Price history
| Date | Event | Price |
|---|---|---|
| 9/24/2025 | Sold | $338,800-3.2%$205/sqft |
Source: | ||
| 9/12/2025 | Contingent | $349,900$212/sqft |
Source: | ||
| 8/23/2025 | Listed for sale | $349,900+94.9%$212/sqft |
Source: | ||
| 8/1/2001 | Sold | $179,500$109/sqft |
Source: Public Record Report a problem | ||
Public tax history
| Year | Property taxes | Tax assessment |
|---|---|---|
| 2025 | -- | $169,100 +5.3% |
| 2024 | -- | $160,550 +39.4% |
| 2021 | $2,662 +6.3% | $115,150 +11.6% |
Find assessor info on the county website
Neighborhood: 49259
Nearby schools
GreatSchools rating
- NAEmma Smith Elementary SchoolGrades: PK-2Distance: 4.9 mi
- 4/10Stockbridge High SchoolGrades: 7-12Distance: 5.5 mi
- 4/10Heritage Elementary SchoolGrades: 3-6Distance: 5.1 mi
Schools provided by the listing agent
- Elementary: Emma Smith Elementary School
- Middle: Stockbridge Jr/Sr High School
- High: Stockbridge Jr/Sr High School
Source: MichRIC. This data may not be complete. We recommend contacting the local school district to confirm school assignments for this home.
Get pre-qualified for a loan
At Zillow Home Loans, we can pre-qualify you in as little as 5 minutes with no impact to your credit score.An equal housing lender. NMLS #10287.

