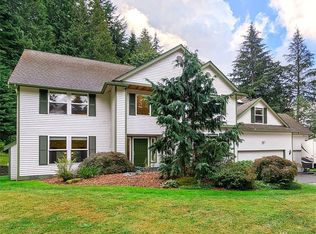Stately 3210sf home nestled on 5.65 wooded acres. Beautifully appointed and meticulously maintained you'll enjoy serene privacy! Recent improvements include freshly painted exterior, expansive covered back patio and RV carport. Hardwood floors, granite countertops, island kitchen with butler's pantry, den with separate entry. Huge bonus room has a snack bar. Large upstairs utility room. Spacious master suite with 5 pc bath. Oversized 3 car garage. Hi-speed internet. You really can have it all!
This property is off market, which means it's not currently listed for sale or rent on Zillow. This may be different from what's available on other websites or public sources.
