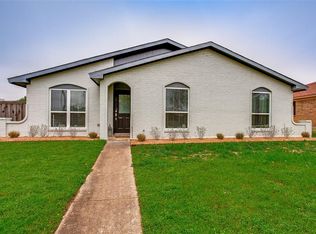Sold
Price Unknown
10939 McCree Rd, Dallas, TX 75238
3beds
1,679sqft
Single Family Residence
Built in 1981
7,187.4 Square Feet Lot
$476,100 Zestimate®
$--/sqft
$2,663 Estimated rent
Home value
$476,100
$438,000 - $519,000
$2,663/mo
Zestimate® history
Loading...
Owner options
Explore your selling options
What's special
Beautifully updated and move-in ready, this Lake Highlands gem offers stylish living in the highly sought-after Richardson ISD. Ideally located in the heart of Lake Highlands, this home features a welcoming formal living and dining area with updated light fixtures and plenty of natural light. The open-concept family room centers around a charming painted wood-burning fireplace and overlooks the spacious backyard, creating the perfect space for relaxing or entertaining. The kitchen is a standout with dark cabinetry, sleek quartz countertops, stainless steel appliances, a farmhouse sink, and an island that provides additional storage and seating. A sliding barn door leads to the laundry room, which also doubles as a walk-in pantry. The serene primary suite includes a private sitting area—perfect for a home office—and a door leading to a secluded outdoor courtyard. The ensuite bath is tastefully updated with quartz countertops, a tiled shower with a sitting ledge, and dual closets for ample storage.
Two generously sized secondary bedrooms share an updated hall bath with a modern vanity and tub-shower combo. Throughout the home, there is no carpet—only stylish wood-like tile in all bedrooms and hallways. Outside, enjoy a spacious backyard with an open patio, ideal for outdoor entertaining. This home blends comfort, function, and design in one of Dallas’ most established neighborhoods. Welcome home!
Zillow last checked: 8 hours ago
Listing updated: October 31, 2025 at 10:20am
Listed by:
Kristi Schwartz 0567818 214-509-0808,
Ebby Halliday, Realtors 214-509-0808
Bought with:
Beth Rider
Dave Perry Miller Real Estate
Source: NTREIS,MLS#: 21011505
Facts & features
Interior
Bedrooms & bathrooms
- Bedrooms: 3
- Bathrooms: 2
- Full bathrooms: 2
Primary bedroom
- Features: En Suite Bathroom, Sitting Area in Primary, Solid Surface Counters
- Level: First
- Dimensions: 20 x 11
Bedroom
- Level: First
- Dimensions: 10 x 10
Bedroom
- Level: First
- Dimensions: 10 x 9
Dining room
- Level: First
- Dimensions: 14 x 10
Family room
- Level: First
- Dimensions: 18 x 14
Kitchen
- Features: Built-in Features, Eat-in Kitchen, Kitchen Island, Solid Surface Counters
- Level: First
- Dimensions: 12 x 12
Living room
- Level: First
- Dimensions: 17 x 14
Utility room
- Features: Built-in Features, Utility Room
- Level: First
- Dimensions: 5 x 5
Heating
- Central, Electric
Cooling
- Central Air, Ceiling Fan(s), Electric
Appliances
- Included: Dishwasher, Electric Cooktop, Electric Oven, Disposal
- Laundry: Washer Hookup, Dryer Hookup, ElectricDryer Hookup, Laundry in Utility Room
Features
- Decorative/Designer Lighting Fixtures, Eat-in Kitchen, High Speed Internet, Kitchen Island, Cable TV
- Flooring: Ceramic Tile, Tile
- Windows: Window Coverings
- Has basement: No
- Number of fireplaces: 1
- Fireplace features: Family Room, Masonry, Raised Hearth, Wood Burning
Interior area
- Total interior livable area: 1,679 sqft
Property
Parking
- Total spaces: 2
- Parking features: Alley Access, Driveway, Garage, Garage Door Opener, Garage Faces Rear
- Attached garage spaces: 2
- Has uncovered spaces: Yes
Features
- Levels: One
- Stories: 1
- Patio & porch: Patio
- Pool features: None
- Fencing: Wood
Lot
- Size: 7,187 sqft
- Features: Interior Lot, Landscaped, Subdivision, Sprinkler System, Few Trees
Details
- Parcel number: 00000738167940000
Construction
Type & style
- Home type: SingleFamily
- Architectural style: Traditional,Detached
- Property subtype: Single Family Residence
Materials
- Brick
- Foundation: Slab
- Roof: Composition
Condition
- Year built: 1981
Utilities & green energy
- Sewer: Public Sewer
- Water: Public
- Utilities for property: Electricity Connected, Sewer Available, Water Available, Cable Available
Community & neighborhood
Community
- Community features: Curbs, Sidewalks
Location
- Region: Dallas
- Subdivision: Highlands
Price history
| Date | Event | Price |
|---|---|---|
| 10/30/2025 | Sold | -- |
Source: NTREIS #21011505 Report a problem | ||
| 10/1/2025 | Pending sale | $490,000$292/sqft |
Source: NTREIS #21011505 Report a problem | ||
| 9/25/2025 | Contingent | $490,000$292/sqft |
Source: NTREIS #21011505 Report a problem | ||
| 9/4/2025 | Price change | $490,000-1.8%$292/sqft |
Source: NTREIS #21011505 Report a problem | ||
| 7/25/2025 | Listed for sale | $499,000+18.8%$297/sqft |
Source: NTREIS #21011505 Report a problem | ||
Public tax history
| Year | Property taxes | Tax assessment |
|---|---|---|
| 2025 | $4,771 +8% | $483,700 |
| 2024 | $4,415 +6.3% | $483,700 +19.3% |
| 2023 | $4,154 +27.2% | $405,350 |
Find assessor info on the county website
Neighborhood: 75238
Nearby schools
GreatSchools rating
- 7/10Wallace Elementary SchoolGrades: PK-6Distance: 1 mi
- 6/10Lake Highlands J High SchoolGrades: 7-8Distance: 0.9 mi
- 5/10Lake Highlands High SchoolGrades: 9-12Distance: 2 mi
Schools provided by the listing agent
- Elementary: Wallace
- Middle: Lake Highlands
- High: Lake Highlands
- District: Richardson ISD
Source: NTREIS. This data may not be complete. We recommend contacting the local school district to confirm school assignments for this home.
Get a cash offer in 3 minutes
Find out how much your home could sell for in as little as 3 minutes with a no-obligation cash offer.
Estimated market value$476,100
Get a cash offer in 3 minutes
Find out how much your home could sell for in as little as 3 minutes with a no-obligation cash offer.
Estimated market value
$476,100
