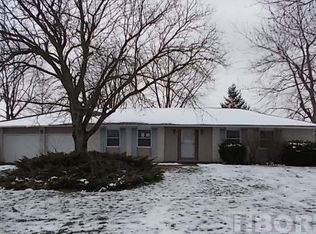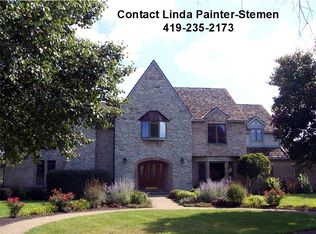Sold for $230,000
$230,000
1094 Fetter Rd, Lima, OH 45801
4beds
1,460sqft
Single Family Residence
Built in 1966
0.46 Acres Lot
$260,600 Zestimate®
$158/sqft
$1,680 Estimated rent
Home value
$260,600
$195,000 - $347,000
$1,680/mo
Zestimate® history
Loading...
Owner options
Explore your selling options
What's special
This home is ready for it's third owner. Beautiful setting overlooks 19 Hawthorn. Wood burning fireplace in the family room. Main floor laundry. Pantry in the kitchen. Fourth bedroom is in the basement. Workbenches stay. Do not let the cats out.
Zillow last checked: 8 hours ago
Listing updated: October 10, 2024 at 11:55am
Listed by:
Veronica Fox 419-236-1789,
Superior Plus Realtors
Bought with:
Dawn Iiames, 2015005355
CCR Realtors
Source: WCAR OH,MLS#: 304872
Facts & features
Interior
Bedrooms & bathrooms
- Bedrooms: 4
- Bathrooms: 2
- Full bathrooms: 2
Bedroom 1
- Level: First
- Area: 143 Square Feet
- Dimensions: 13 x 11
Bedroom 2
- Level: First
- Area: 130 Square Feet
- Dimensions: 13 x 10
Bedroom 3
- Level: First
- Area: 100 Square Feet
- Dimensions: 10 x 10
Bedroom 4
- Level: Basement
- Area: 182 Square Feet
- Dimensions: 14 x 13
Dining room
- Level: First
- Area: 100 Square Feet
- Dimensions: 10 x 10
Family room
- Level: First
- Area: 210 Square Feet
- Dimensions: 15 x 14
Game room
- Description: Unfinished
- Level: Basement
- Area: 972 Square Feet
- Dimensions: 36 x 27
Kitchen
- Level: First
- Area: 99 Square Feet
- Dimensions: 11 x 9
Laundry
- Level: First
- Area: 35 Square Feet
- Dimensions: 7 x 5
Living room
- Level: First
- Area: 195 Square Feet
- Dimensions: 15 x 13
Other
- Description: Breezeway
- Level: First
- Area: 63 Square Feet
- Dimensions: 9 x 7
Heating
- Hot Water
Cooling
- Central Air
Appliances
- Included: Dishwasher, Disposal, Dryer, Electric Water Heater, Microwave, Oven, Range, Refrigerator, Washer
Features
- Flooring: Hardwood
- Windows: Drapes
Interior area
- Total structure area: 1,460
- Total interior livable area: 1,460 sqft
Property
Parking
- Total spaces: 2
- Parking features: Attached, Garage
- Attached garage spaces: 2
Features
- Levels: One
- Patio & porch: Porch
- Exterior features: Breezeway
Lot
- Size: 0.46 Acres
- Dimensions: 115 x 175
Details
- Parcel number: Parcel 37.2701.01.023.000
- Zoning description: Residential
Construction
Type & style
- Home type: SingleFamily
- Architectural style: Ranch
- Property subtype: Single Family Residence
Materials
- Brick
- Foundation: Block
Condition
- Year built: 1966
Utilities & green energy
- Sewer: Septic Tank
- Water: Public, Well
Community & neighborhood
Location
- Region: Lima
Other
Other facts
- Listing terms: Cash,Conventional,FHA,VA Loan
Price history
| Date | Event | Price |
|---|---|---|
| 10/10/2024 | Sold | $230,000-6.1%$158/sqft |
Source: | ||
| 9/16/2024 | Pending sale | $245,000$168/sqft |
Source: | ||
| 9/10/2024 | Listed for sale | $245,000$168/sqft |
Source: | ||
| 8/24/2024 | Pending sale | $245,000$168/sqft |
Source: | ||
| 8/19/2024 | Listed for sale | $245,000$168/sqft |
Source: | ||
Public tax history
| Year | Property taxes | Tax assessment |
|---|---|---|
| 2024 | $2,148 -3.5% | $59,260 +18% |
| 2023 | $2,226 -1.4% | $50,230 |
| 2022 | $2,258 -0.2% | $50,230 |
Find assessor info on the county website
Neighborhood: 45801
Nearby schools
GreatSchools rating
- 6/10Bath Elementary SchoolGrades: K-5Distance: 1.9 mi
- 7/10Bath Middle SchoolGrades: 6-8Distance: 1.7 mi
- 5/10Bath High SchoolGrades: 9-12Distance: 1.6 mi

Get pre-qualified for a loan
At Zillow Home Loans, we can pre-qualify you in as little as 5 minutes with no impact to your credit score.An equal housing lender. NMLS #10287.

