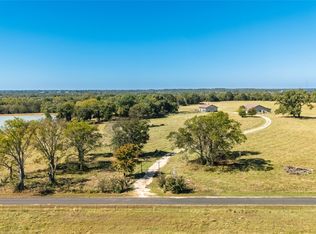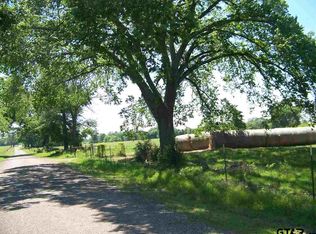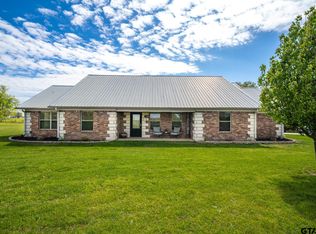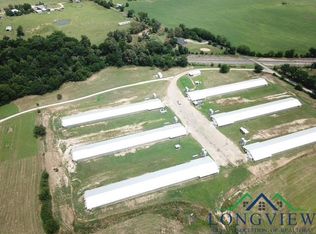Over 70' elevation changes in this very diversified Ranch and Hunting Property and with over 228 ag exempt acres! Starting on the front of this unique property with custom *FULLY FURNISHED* BARNDO that contains very nice custom spacious living quarters and offers a bonus of 2 additional sleeping quarters with a bathroom & shower upstairs. Also, a 2nd furnished sitting area (with bar, TV & shuffleboard table) in the shop for entertaining and enjoyment, the remainder of the shop has 3-12' rollup doors and plenty of space for RV parking, equipment or great working area. There are covered porches to sit and relax looking over a 4 acre lake (covered pier) and over 50 acres of improved meadows surrounding the house with scattered Oaks and rolling hills, a 40x40 custom built horse stable with 3 priefert stalls, horse runs, wash rack, tack room and a bathroom provide a first class horse facility. There is another barn near the front that offers a place for hay and equipment storage. This area is fenced and cross fenced. The middle section of this property offers rolling hardwood, cedar and natural growth that has several scattered openings that are good for some additional grazing or the perfect place for food plots and wildlife management area. There are several seasonal natural water spots that would make some great managed duck sloughs. The back of the property is a hunters paradise with Greenwood Creek and Big Creek crossing the property and providing some of the best hunting in East Texas. This property is one that covers it all from weekend getaway, hunting property, livestock facility, corporate retreat, recreational use or the future site of that new custom home. Located only 1 mile from I30 (with good roads), only 17 miles from Sulphur Springs, 5 miles from Mt Vernon and only 90 min. from DFW area provides quick and easy access to this great retreat. Property is bordered by larger ranches to minimize the encroachment and provide privacy while hunting & enjoying.
For sale
$1,999,995
1094 SW County Rd #3020, Mount Vernon, TX 75457
1beds
1,050sqft
Est.:
Single Family Residence
Built in 2019
228.61 Acres Lot
$1,834,600 Zestimate®
$1,905/sqft
$-- HOA
What's special
- 111 days |
- 166 |
- 7 |
Zillow last checked: 10 hours ago
Listing updated: January 21, 2026 at 01:18pm
Listed by:
Janet Martin 903-243-0184,
Janet Martin Realty
Source: GTARMLS,MLS#: 25015387
Tour with a local agent
Facts & features
Interior
Bedrooms & bathrooms
- Bedrooms: 1
- Bathrooms: 2
- Full bathrooms: 2
Rooms
- Room types: 3 Living Areas
Bedroom
- Features: Other/See Remarks
Bedroom 1
- Area: 266
- Dimensions: 14 x 19
Bathroom
- Features: Shower and Tub
Kitchen
- Features: Kitchen/Eating Combo
- Area: 224
- Dimensions: 14 x 16
Living room
- Area: 378
- Dimensions: 14 x 27
Office
- Area: 105
- Dimensions: 7 x 15
Heating
- Central Electric
Cooling
- Central Electric
Appliances
- Included: Range/Oven-Electric, Microwave
Features
- Vaulted Ceiling(s)
- Flooring: Vinyl, Other/See Remarks
- Has fireplace: No
- Fireplace features: None
Interior area
- Total structure area: 1,050
- Total interior livable area: 1,050 sqft
Property
Parking
- Total spaces: 4
- Parking features: Garage, Open
- Garage spaces: 4
- Has uncovered spaces: Yes
Features
- Levels: Two
- Patio & porch: Patio Covered, Porch
- Exterior features: Gutter(s)
- Pool features: None
- Fencing: Barbed Wire,Other/See Remarks,Automatic Gate
- Has view: Yes
- View description: Water
- Has water view: Yes
- Water view: Water
- Waterfront features: Pond
Lot
- Size: 228.61 Acres
- Features: Soil (Sandy Loam), Wooded, Irregular Lot, Pasture
- Topography: Level,Rolling
- Residential vegetation: Native Grasses, Coastal Grasses, Bermuda Grass, Partially Wooded, Heavily Wooded, Mixed Timber
Details
- Additional structures: Storage, Metal Outbuilding(s), Stable(s), Barn(s), Workshop, Other/See Remarks
- Parcel number: 10403
- Horse amenities: Tack Room
Construction
Type & style
- Home type: SingleFamily
- Architectural style: Barndominium
- Property subtype: Single Family Residence
Materials
- Metal
- Foundation: Slab
- Roof: Aluminum/Metal
Condition
- Year built: 2019
Utilities & green energy
- Gas: None
- Sewer: Aerobic Septic
- Utilities for property: Electricity Available, Electricity Connected
Community & HOA
Community
- Subdivision: Rural 228 Acres w/Barndo
Location
- Region: Mount Vernon
Financial & listing details
- Price per square foot: $1,905/sqft
- Date on market: 10/17/2025
- Listing terms: Conventional,Cash,Land Bank,Other/See Remarks
- Electric utility on property: Yes
Estimated market value
$1,834,600
$1.74M - $1.93M
$1,380/mo
Price history
Price history
| Date | Event | Price |
|---|---|---|
| 10/17/2025 | Listed for sale | $1,999,995-16.7%$1,905/sqft |
Source: | ||
| 9/19/2025 | Listing removed | $2,400,000$2,286/sqft |
Source: TMLS #117934 Report a problem | ||
| 6/11/2025 | Listed for sale | $2,400,000$2,286/sqft |
Source: TMLS #117934 Report a problem | ||
Public tax history
Public tax history
Tax history is unavailable.BuyAbility℠ payment
Est. payment
$11,986/mo
Principal & interest
$9769
Property taxes
$1517
Home insurance
$700
Climate risks
Neighborhood: 75457
Nearby schools
GreatSchools rating
- 8/10Mount Vernon Elementary SchoolGrades: PK-4Distance: 3.3 mi
- 7/10Mt Vernon J High SchoolGrades: 5-8Distance: 3.6 mi
- 6/10Mt Vernon High SchoolGrades: 9-12Distance: 3.5 mi
Schools provided by the listing agent
- Elementary: Mt Vernon
- Middle: Mt Vernon
- High: Mt Vernon
Source: GTARMLS. This data may not be complete. We recommend contacting the local school district to confirm school assignments for this home.
- Loading
- Loading



