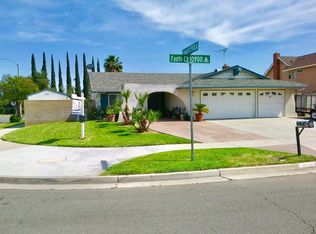Sold for $700,000
Listing Provided by:
Penny Jeffery DRE #01860547 951-317-5045,
Best Realty Partners
Bought with: TRT CAPITAL
$700,000
10940 Foote Ct, Riverside, CA 92505
4beds
2,175sqft
Single Family Residence
Built in 1968
7,841 Square Feet Lot
$696,700 Zestimate®
$322/sqft
$3,623 Estimated rent
Home value
$696,700
$634,000 - $766,000
$3,623/mo
Zestimate® history
Loading...
Owner options
Explore your selling options
What's special
Charming 4-Bedroom executive home with plenty of room to roam!
Get ready to fall in love! This delightful 4-bedroom, 2.5-bathroom home is tucked away in a peaceful cul-de-sac and offers nearly 2200 square feet of beautifully designed living space. Whether you're a first-time buyer or a growing family, this home has everything you need — and more!
Inside, you’ll find both a cozy family room and a welcoming living room, giving you the perfect setup for movie nights, game days, or simply relaxing with loved ones. The kitchen is great size with window view to backyard, featuring plenty of storage for all your culinary adventures. Primary Bedroom offer a balcony for relaxing, a walk in closet plus, Shower and separate soaking tub. Bonus, the laundry shoot to the downstairs laundry room.
Step outside and you’ll be greeted by your own private lush backyard boasting plenty of fruit trees with large covered patio, and a built in BBQ island that are perfect for sunny weekends or evening entertainment under the stars.
Need space for cars, toys, or projects? The 3-car garage has you covered! Plus, you’ll love the quiet, friendly neighborhood and all the shopping, dining, and freeway access you could ask for nearby.
With a flexible floor plan, fantastic amenities, and a location that checks all the boxes, this home is ready to welcome you. Don’t miss your chance to make it yours — schedule a private showing today!
Zillow last checked: 8 hours ago
Listing updated: June 18, 2025 at 04:33pm
Listing Provided by:
Penny Jeffery DRE #01860547 951-317-5045,
Best Realty Partners
Bought with:
Alam Khandakar, DRE #01488037
TRT CAPITAL
Source: CRMLS,MLS#: IG25086037 Originating MLS: California Regional MLS
Originating MLS: California Regional MLS
Facts & features
Interior
Bedrooms & bathrooms
- Bedrooms: 4
- Bathrooms: 3
- Full bathrooms: 2
- 1/2 bathrooms: 1
- Main level bathrooms: 1
Primary bedroom
- Features: Primary Suite
Bedroom
- Features: All Bedrooms Up
Heating
- Central
Cooling
- Central Air
Appliances
- Laundry: Inside, See Remarks
Features
- All Bedrooms Up, Primary Suite
- Has fireplace: Yes
- Fireplace features: Family Room
- Common walls with other units/homes: No Common Walls
Interior area
- Total interior livable area: 2,175 sqft
Property
Parking
- Total spaces: 3
- Parking features: Garage - Attached
- Attached garage spaces: 3
Features
- Levels: Two
- Stories: 2
- Entry location: 1
- Pool features: None
- Has view: Yes
- View description: None
Lot
- Size: 7,841 sqft
- Features: 0-1 Unit/Acre, Back Yard, Sprinklers In Rear, Sprinklers In Front, Sprinkler System
Details
- Parcel number: 142273021
- Zoning: R1065
- Special conditions: Standard
Construction
Type & style
- Home type: SingleFamily
- Property subtype: Single Family Residence
Condition
- New construction: No
- Year built: 1968
Utilities & green energy
- Sewer: Public Sewer
- Water: Public
Community & neighborhood
Community
- Community features: Street Lights, Suburban, Sidewalks
Location
- Region: Riverside
Other
Other facts
- Listing terms: Cash to Existing Loan,Conventional
Price history
| Date | Event | Price |
|---|---|---|
| 6/18/2025 | Sold | $700,000+0.1%$322/sqft |
Source: | ||
| 5/7/2025 | Contingent | $699,000$321/sqft |
Source: | ||
| 4/23/2025 | Listed for sale | $699,000+342.4%$321/sqft |
Source: | ||
| 6/1/1994 | Sold | $158,000$73/sqft |
Source: Public Record Report a problem | ||
Public tax history
| Year | Property taxes | Tax assessment |
|---|---|---|
| 2025 | $3,210 +3.3% | $263,411 +2% |
| 2024 | $3,108 +1.6% | $258,247 +2% |
| 2023 | $3,059 +6.4% | $253,184 +2% |
Find assessor info on the county website
Neighborhood: La Sierra
Nearby schools
GreatSchools rating
- 6/10Collett Elementary SchoolGrades: K-5Distance: 0.5 mi
- 6/10Arizona Middle SchoolGrades: 6-8Distance: 1.2 mi
- 5/10La Sierra High SchoolGrades: 9-12Distance: 0.2 mi
Get a cash offer in 3 minutes
Find out how much your home could sell for in as little as 3 minutes with a no-obligation cash offer.
Estimated market value
$696,700
