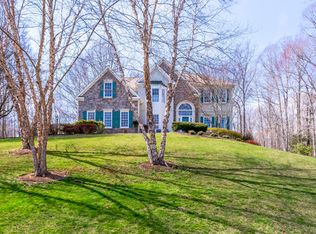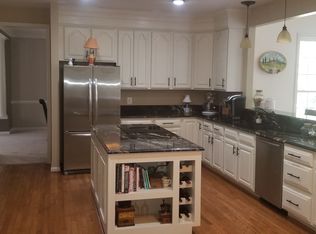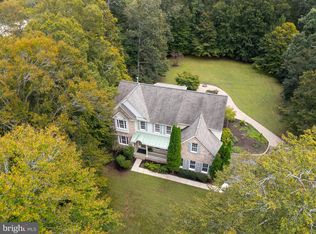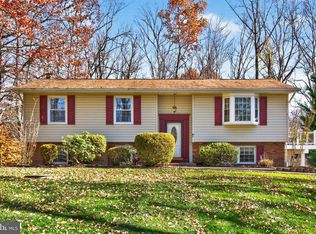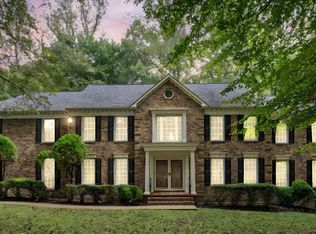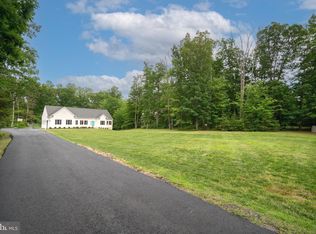Welcome to 10940 Meanderview Ct – A Private Retreat in Heron Bend, Just Off Prince William Parkway Tucked away at the end of a quiet cul-de-sac in the highly sought-after Heron Bend neighborhood, this move-in ready, meticulously maintained home offers an exceptional combination of privacy, space, and convenience. Nestled on over 1.75 wooded acres, this stunning 4-bedroom, 2.5-bath residence is completely hidden from the street, offering a true sense of privacy. As you approach, a tree-lined driveway opens to reveal a beautifully stone-accented front exterior, welcoming you home. Inside, a light-filled two-story foyer introduces the spacious and airy layout. Gleaming hardwood floors flow throughout the main level, designed for both comfortable daily living and easy entertaining. At the heart of the home is an open-concept kitchen, seamlessly connected to a dramatic two-story family room featuring a floor-to-ceiling stone fireplace and a wall of windows framing panoramic wooded views. Adjacent is a sunlit breakfast area with access to the deck, ideal for outdoor dining and relaxation. The main level also includes a versatile office space, mudroom/laundry room, and direct access to the attached two-car garage. A spacious walk-out basement—with over 1,500 sq ft—provides ample storage and endless possibilities for future finishing. Upstairs, you’ll find four generously sized bedrooms, including a luxurious primary suite with a spa-style en-suite bath featuring a jacuzzi tub, walk-in shower, dual vanities, and peaceful views of the backyard. Fresh paint and brand-new carpet make this home truly move-in ready. Ideally located just minutes from shopping, dining, and major routes including I-95, this home offers the perfect blend of tranquil living and urban convenience. Don’t miss your chance to own this hidden gem in Heron Bend. Schedule your private showing at 10940 Meanderview Ct today!
Pending
Price cut: $25K (9/25)
$899,995
10940 Meanderview Ct, Manassas, VA 20111
4beds
3,708sqft
Est.:
Single Family Residence
Built in 1997
1.76 Acres Lot
$880,300 Zestimate®
$243/sqft
$55/mo HOA
What's special
Panoramic wooded viewsSpacious walk-out basementStone-accented front exteriorWooded acresAttached two-car garageBrand-new carpetQuiet cul-de-sac
- 129 days |
- 919 |
- 47 |
Zillow last checked: 8 hours ago
Listing updated: December 06, 2025 at 09:42am
Listed by:
Chase Rice 703-282-0445,
Nexthome The Agency Group
Source: Bright MLS,MLS#: VAPW2101558
Facts & features
Interior
Bedrooms & bathrooms
- Bedrooms: 4
- Bathrooms: 3
- Full bathrooms: 2
- 1/2 bathrooms: 1
- Main level bathrooms: 1
Rooms
- Room types: Living Room, Dining Room, Primary Bedroom, Bedroom 2, Bedroom 3, Bedroom 4, Kitchen, Family Room, Basement, Foyer, Office, Primary Bathroom, Full Bath, Half Bath
Primary bedroom
- Features: Attached Bathroom, Flooring - Carpet, Ceiling Fan(s), Walk-In Closet(s), Lighting - Ceiling
- Level: Upper
Bedroom 2
- Features: Flooring - Carpet, Ceiling Fan(s), Lighting - Ceiling
- Level: Upper
Bedroom 3
- Features: Attic - Access Panel, Walk-In Closet(s), Flooring - Carpet, Lighting - Ceiling, Ceiling Fan(s)
- Level: Upper
Bedroom 4
- Features: Flooring - Carpet, Ceiling Fan(s), Lighting - Ceiling, Walk-In Closet(s)
- Level: Upper
Primary bathroom
- Features: Bathroom - Jetted Tub, Flooring - Ceramic Tile, Lighting - Ceiling
- Level: Upper
Basement
- Features: Basement - Unfinished, Flooring - Concrete, Lighting - Ceiling
- Level: Lower
Dining room
- Features: Flooring - Carpet, Chair Rail, Crown Molding, Dining Area, Lighting - Ceiling, Formal Dining Room
- Level: Main
Family room
- Features: Ceiling Fan(s), Crown Molding, Fireplace - Wood Burning, Flooring - HardWood
- Level: Main
Foyer
- Features: Crown Molding, Flooring - HardWood, Lighting - Ceiling
- Level: Main
Other
- Features: Bathroom - Tub Shower, Flooring - Ceramic Tile
- Level: Upper
Half bath
- Features: Flooring - Vinyl
- Level: Main
Kitchen
- Features: Breakfast Room, Dining Area, Flooring - Vinyl, Kitchen Island, Eat-in Kitchen, Kitchen - Electric Cooking, Lighting - Ceiling, Recessed Lighting, Pantry, Breakfast Bar
- Level: Main
Living room
- Features: Crown Molding, Flooring - Carpet
- Level: Main
Mud room
- Features: Flooring - Vinyl, Lighting - Ceiling
- Level: Main
Office
- Features: Flooring - Carpet, Crown Molding
- Level: Main
Heating
- Heat Pump, Zoned, Electric
Cooling
- Central Air, Ceiling Fan(s), Electric
Appliances
- Included: Dryer, Water Heater, Dishwasher, Disposal, Refrigerator, Ice Maker, Cooktop, Exhaust Fan, Double Oven, Washer, Water Treat System, Electric Water Heater
- Laundry: Has Laundry, Dryer In Unit, Washer In Unit, Main Level, Mud Room
Features
- Attic, Bathroom - Tub Shower, Built-in Features, Ceiling Fan(s), Chair Railings, Crown Molding, Dining Area, Family Room Off Kitchen, Open Floorplan, Formal/Separate Dining Room, Eat-in Kitchen, Kitchen Island, Kitchen - Table Space, Pantry, Primary Bath(s), Recessed Lighting, Walk-In Closet(s), 2 Story Ceilings, Dry Wall, Tray Ceiling(s)
- Flooring: Carpet, Ceramic Tile, Hardwood, Vinyl, Wood
- Doors: Atrium, French Doors, Six Panel, Storm Door(s)
- Windows: Casement, Palladian
- Basement: Connecting Stairway,Interior Entry,Exterior Entry,Rear Entrance,Rough Bath Plumb,Space For Rooms,Sump Pump,Unfinished,Walk-Out Access
- Number of fireplaces: 1
- Fireplace features: Equipment, Mantel(s), Screen, Stone
Interior area
- Total structure area: 5,210
- Total interior livable area: 3,708 sqft
- Finished area above ground: 3,708
- Finished area below ground: 0
Property
Parking
- Total spaces: 2
- Parking features: Covered, Garage Faces Front, Garage Door Opener, Inside Entrance, Driveway, Attached, Off Street
- Attached garage spaces: 2
- Has uncovered spaces: Yes
Accessibility
- Accessibility features: None
Features
- Levels: Three
- Stories: 3
- Patio & porch: Deck, Porch
- Pool features: None
- Spa features: Bath
- Fencing: Partial
Lot
- Size: 1.76 Acres
- Features: Cul-De-Sac, Landscaped, Rear Yard
Details
- Additional structures: Above Grade, Below Grade
- Parcel number: 7994059590
- Zoning: SR1
- Zoning description: SEMI-RURALRESIDENTIAL (SFD)
- Special conditions: Standard
Construction
Type & style
- Home type: SingleFamily
- Architectural style: Colonial
- Property subtype: Single Family Residence
Materials
- Combination, Stone, Vinyl Siding
- Foundation: Concrete Perimeter
- Roof: Shingle
Condition
- Excellent
- New construction: No
- Year built: 1997
Utilities & green energy
- Sewer: Septic = # of BR
- Water: Well
Community & HOA
Community
- Security: Main Entrance Lock
- Subdivision: Palisades Pointe
HOA
- Has HOA: Yes
- Services included: Trash, Snow Removal, Common Area Maintenance
- HOA fee: $165 quarterly
- HOA name: HERON BEND
Location
- Region: Manassas
Financial & listing details
- Price per square foot: $243/sqft
- Tax assessed value: $727,100
- Annual tax amount: $7,135
- Date on market: 8/15/2025
- Listing agreement: Exclusive Right To Sell
- Inclusions: 30' Extension Ladder Conveys
- Ownership: Fee Simple
Estimated market value
$880,300
$836,000 - $924,000
$3,961/mo
Price history
Price history
| Date | Event | Price |
|---|---|---|
| 12/6/2025 | Pending sale | $899,995$243/sqft |
Source: | ||
| 9/25/2025 | Price change | $899,995-2.7%$243/sqft |
Source: | ||
| 8/15/2025 | Listed for sale | $925,000+179.5%$249/sqft |
Source: | ||
| 10/30/1997 | Sold | $330,990$89/sqft |
Source: Public Record Report a problem | ||
Public tax history
Public tax history
| Year | Property taxes | Tax assessment |
|---|---|---|
| 2025 | $26 -99.6% | $727,100 +3.1% |
| 2024 | $7,013 -1.3% | $705,200 +3.2% |
| 2023 | $7,109 -0.1% | $683,200 +8.1% |
Find assessor info on the county website
BuyAbility℠ payment
Est. payment
$5,510/mo
Principal & interest
$4443
Property taxes
$697
Other costs
$370
Climate risks
Neighborhood: 20111
Nearby schools
GreatSchools rating
- 8/10Signal Hill Elementary SchoolGrades: PK-5Distance: 2.4 mi
- 5/10Parkside Middle SchoolGrades: 6-8Distance: 4.2 mi
- 5/10Osbourn Park High SchoolGrades: 9-12Distance: 3.6 mi
Schools provided by the listing agent
- Elementary: Signal Hill
- Middle: Parkside
- High: Osbourn Park
- District: Prince William County Public Schools
Source: Bright MLS. This data may not be complete. We recommend contacting the local school district to confirm school assignments for this home.
- Loading
