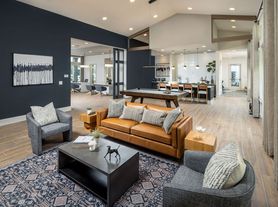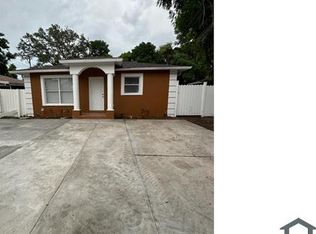Welcome to Waverly Village A prime location with easy access to I-75 & I-4.
This solidly built 4-bedroom, 2.5-bath home features durable block and stucco construction on both levels and boasts a bright, open floor plan filled with natural light. The spacious kitchen is a chef's dream, complete with: Granite countertops, Breakfast island with a custom sink, Stainless steel appliances, Abundant cabinet space and a Walk-in pantry for easy and organized food storage.
The tenant is responsible for the utilities and landscaping maintenance.
House for rent
Accepts Zillow applications
$2,800/mo
10940 Trailing Vine Dr, Tampa, FL 33610
4beds
2,328sqft
Price may not include required fees and charges.
Single family residence
Available now
-- Pets
-- A/C
In unit laundry
Attached garage parking
Forced air
What's special
Granite countertopsBright open floor planSpacious kitchenNatural lightStainless steel appliancesWalk-in pantryAbundant cabinet space
- 5 days |
- -- |
- -- |
Travel times
Facts & features
Interior
Bedrooms & bathrooms
- Bedrooms: 4
- Bathrooms: 3
- Full bathrooms: 2
- 1/2 bathrooms: 1
Heating
- Forced Air
Appliances
- Included: Dishwasher, Dryer, Microwave, Oven, Refrigerator, Washer
- Laundry: In Unit
Features
- Flooring: Hardwood, Tile
Interior area
- Total interior livable area: 2,328 sqft
Property
Parking
- Parking features: Attached
- Has attached garage: Yes
- Details: Contact manager
Features
- Exterior features: Heating system: Forced Air
Details
- Parcel number: 202904B8J000000000400U
Construction
Type & style
- Home type: SingleFamily
- Property subtype: Single Family Residence
Community & HOA
Location
- Region: Tampa
Financial & listing details
- Lease term: 1 Year
Price history
| Date | Event | Price |
|---|---|---|
| 10/23/2025 | Listed for rent | $2,800+12%$1/sqft |
Source: Zillow Rentals | ||
| 10/23/2025 | Listing removed | $420,000$180/sqft |
Source: | ||
| 7/9/2025 | Price change | $420,000-1.2%$180/sqft |
Source: | ||
| 6/12/2025 | Price change | $425,000-0.9%$183/sqft |
Source: | ||
| 4/25/2025 | Listed for sale | $429,000+12.9%$184/sqft |
Source: | ||

