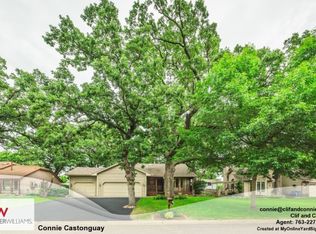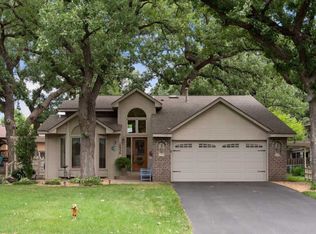Closed
$410,000
10941 Rhode Island Cir N, Champlin, MN 55316
4beds
2,370sqft
Single Family Residence
Built in 1987
9,147.6 Square Feet Lot
$410,800 Zestimate®
$173/sqft
$2,673 Estimated rent
Home value
$410,800
$378,000 - $448,000
$2,673/mo
Zestimate® history
Loading...
Owner options
Explore your selling options
What's special
***Offers requested by 6:00pm - Sunday, April 13th. Sellers will review at 7:00pm.***Looking for an updated home that perfectly blends stylish design with a functional layout? You’ve found it! This beautifully updated home features LVP flooring, crisp white woodwork, and a spacious, thoughtful floorplan.
The heart of the home is a stunning kitchen with white cabinetry, butcher block countertops, stainless steel appliances, recessed lighting, and a generously sized pantry—both functional and beautiful. The main level great room, with its vaulted ceiling, seamlessly combines living and dining areas. Built-in shelving and a barn wood accent wall add warmth and character, while sliding doors provide easy access to the expansive deck and fully fenced backyard—perfect for enjoying all seasons.
Four bedrooms and two bathrooms offer plenty of space, including a large primary closet with a stylish barn door. The lower level features a cozy amusement room, a fourth bedroom, and a ¾ bath—ideal for guests or a home office. The basement also includes a laundry area and additional storage.
You’ll appreciate the peace of mind that comes with newer windows, mechanicals, and a radon mitigation system already in place. The 3-car garage is another standout, with a unique third stall that includes a rear-facing door for backyard access.
This home was worth the wait—don’t miss your chance to make it yours!
Zillow last checked: 8 hours ago
Listing updated: May 14, 2025 at 08:10am
Listed by:
Jill Amundson 952-212-3249,
Fazendin REALTORS
Bought with:
Kerby & Cristina Real Estate Experts
RE/MAX Results
Sara B McConnell
Source: NorthstarMLS as distributed by MLS GRID,MLS#: 6695051
Facts & features
Interior
Bedrooms & bathrooms
- Bedrooms: 4
- Bathrooms: 2
- Full bathrooms: 1
- 3/4 bathrooms: 1
Bedroom 1
- Level: Upper
- Area: 149.5 Square Feet
- Dimensions: 11'6"x13'
Bedroom 2
- Level: Upper
- Area: 100.75 Square Feet
- Dimensions: 7'9"x13'
Bedroom 3
- Level: Upper
- Area: 89.46 Square Feet
- Dimensions: 9'5"x9'6"
Bedroom 4
- Level: Lower
- Area: 97.28 Square Feet
- Dimensions: 8'7"x11'4"
Bathroom
- Level: Upper
- Area: 40.04 Square Feet
- Dimensions: 5'2"x7'9"
Bathroom
- Level: Lower
- Area: 23.83 Square Feet
- Dimensions: 3'8"x6'6"
Other
- Level: Lower
- Area: 373.38 Square Feet
- Dimensions: 14'6"x25'9"
Dining room
- Level: Main
- Area: 99.03 Square Feet
- Dimensions: 7'8"x12'11"
Foyer
- Level: Main
- Area: 131.15 Square Feet
- Dimensions: 11'10"x11'1"
Kitchen
- Level: Main
- Area: 169.88 Square Feet
- Dimensions: 12'7"x13'6"
Living room
- Level: Main
- Area: 174.38 Square Feet
- Dimensions: 13'6"x12'11"
Utility room
- Level: Basement
- Area: 526.75 Square Feet
- Dimensions: 21'6"x24'6"
Heating
- Forced Air
Cooling
- Central Air
Appliances
- Included: Chandelier, Dishwasher, Disposal, Dryer, Microwave, Range, Refrigerator, Stainless Steel Appliance(s), Washer, Water Softener Owned
Features
- Basement: Block,Daylight,Finished
- Has fireplace: No
Interior area
- Total structure area: 2,370
- Total interior livable area: 2,370 sqft
- Finished area above ground: 1,185
- Finished area below ground: 598
Property
Parking
- Total spaces: 3
- Parking features: Attached, Asphalt, Garage Door Opener
- Attached garage spaces: 3
- Has uncovered spaces: Yes
Accessibility
- Accessibility features: None
Features
- Levels: Four or More Level Split
- Patio & porch: Composite Decking, Deck, Patio
- Pool features: None
- Fencing: Full,Wood
Lot
- Size: 9,147 sqft
- Dimensions: 73 x 125
- Features: Wooded
Details
- Additional structures: Storage Shed
- Foundation area: 1173
- Parcel number: 3212021330081
- Zoning description: Residential-Single Family
Construction
Type & style
- Home type: SingleFamily
- Property subtype: Single Family Residence
Materials
- Brick/Stone, Vinyl Siding
- Roof: Age Over 8 Years,Asphalt
Condition
- Age of Property: 38
- New construction: No
- Year built: 1987
Utilities & green energy
- Gas: Natural Gas
- Sewer: City Sewer/Connected
- Water: City Water - In Street
Community & neighborhood
Location
- Region: Champlin
- Subdivision: Bartusch Add
HOA & financial
HOA
- Has HOA: No
Other
Other facts
- Road surface type: Paved
Price history
| Date | Event | Price |
|---|---|---|
| 5/12/2025 | Sold | $410,000+3.8%$173/sqft |
Source: | ||
| 4/14/2025 | Pending sale | $395,000$167/sqft |
Source: | ||
| 4/11/2025 | Listed for sale | $395,000+32.1%$167/sqft |
Source: | ||
| 10/22/2020 | Sold | $299,000+1.4%$126/sqft |
Source: | ||
| 9/11/2020 | Listed for sale | $294,900+35.3%$124/sqft |
Source: Redfin Corporation #5653246 | ||
Public tax history
| Year | Property taxes | Tax assessment |
|---|---|---|
| 2025 | $5,489 +2.1% | $361,800 -2.1% |
| 2024 | $5,376 +38.5% | $369,700 +2.6% |
| 2023 | $3,883 +9.9% | $360,300 +3.5% |
Find assessor info on the county website
Neighborhood: 55316
Nearby schools
GreatSchools rating
- 8/10Oxbow Creek Elementary SchoolGrades: K-5Distance: 0.7 mi
- 7/10Jackson Middle SchoolGrades: 6-8Distance: 1.4 mi
- 7/10Champlin Park Senior High SchoolGrades: 9-12Distance: 1.2 mi
Get a cash offer in 3 minutes
Find out how much your home could sell for in as little as 3 minutes with a no-obligation cash offer.
Estimated market value
$410,800
Get a cash offer in 3 minutes
Find out how much your home could sell for in as little as 3 minutes with a no-obligation cash offer.
Estimated market value
$410,800

