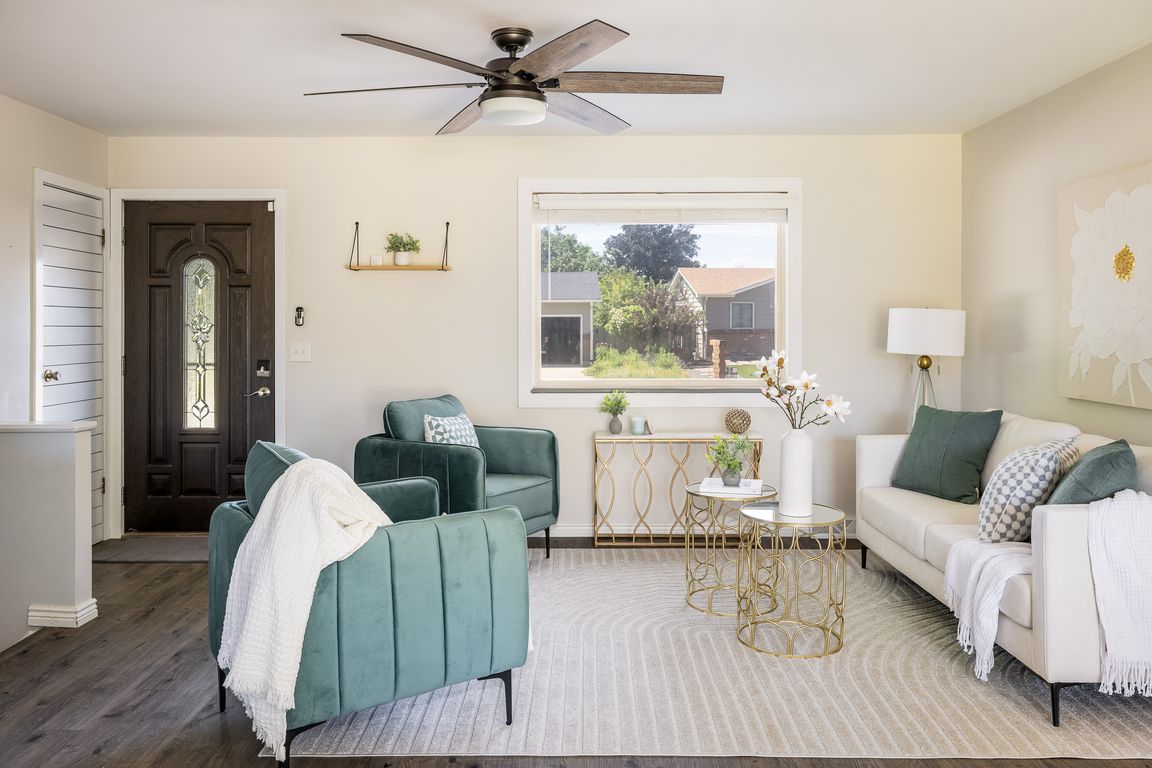
Accepting backups
$585,000
5beds
1,777sqft
10941 W 107th Pl, Westminster, CO 80021
5beds
1,777sqft
Residential-detached, residential
Built in 1976
8,407 sqft
2 Attached garage spaces
$329 price/sqft
What's special
Fenced backyardCharming gazeboFinished basementBright primary suiteOpen dining areaSliding glass doorsCovered patio
Set on a quiet street in Westminster's coveted Countryside neighborhood, this inviting residence offers the perfect blend of comfort, space and outdoor access. Enjoy close proximity to two parks, Countryside Pool, Walnut Creek Golf Course, West View Recreation Center and the scenic trails of Standley Lake Open Space Park, ideal for ...
- 44 days
- on Zillow |
- 173 |
- 3 |
Source: IRES,MLS#: 1039328
Travel times
Living Room
Primary Bedroom
Dining Room
Zillow last checked: 7 hours ago
Listing updated: August 20, 2025 at 03:16am
Listed by:
Terri Gray 720-323-8460,
milehimodern - Boulder
Source: IRES,MLS#: 1039328
Facts & features
Interior
Bedrooms & bathrooms
- Bedrooms: 5
- Bathrooms: 2
- Full bathrooms: 1
- 3/4 bathrooms: 1
Primary bedroom
- Area: 156
- Dimensions: 12 x 13
Bedroom 2
- Area: 132
- Dimensions: 11 x 12
Bedroom 3
- Area: 132
- Dimensions: 12 x 11
Bedroom 4
- Area: 91
- Dimensions: 7 x 13
Bedroom 5
- Area: 91
- Dimensions: 7 x 13
Dining room
- Area: 60
- Dimensions: 5 x 12
Kitchen
- Area: 72
- Dimensions: 6 x 12
Living room
- Area: 132
- Dimensions: 11 x 12
Heating
- Forced Air
Cooling
- Central Air, Whole House Fan
Appliances
- Included: Electric Range/Oven, Dishwasher, Refrigerator, Washer, Dryer, Microwave
- Laundry: In Basement
Features
- Study Area, Eat-in Kitchen, Open Floorplan, Kitchen Island, Open Floor Plan
- Windows: Window Coverings
- Basement: Partial,Partially Finished
Interior area
- Total structure area: 1,777
- Total interior livable area: 1,777 sqft
- Finished area above ground: 1,360
- Finished area below ground: 417
Property
Parking
- Total spaces: 2
- Parking features: Garage - Attached
- Attached garage spaces: 2
- Details: Garage Type: Attached
Features
- Levels: Four-Level
- Stories: 4
- Patio & porch: Patio
- Fencing: Fenced
- Has view: Yes
- View description: Hills
Lot
- Size: 8,407 Square Feet
Details
- Additional structures: Storage
- Parcel number: 128400
- Zoning: RES
- Special conditions: Private Owner
Construction
Type & style
- Home type: SingleFamily
- Property subtype: Residential-Detached, Residential
Materials
- Wood/Frame, Brick
- Roof: Composition
Condition
- Not New, Previously Owned
- New construction: No
- Year built: 1976
Utilities & green energy
- Electric: Electric
- Gas: Natural Gas
- Sewer: City Sewer
- Water: City Water, City of Westminster
- Utilities for property: Natural Gas Available, Electricity Available, Other
Community & HOA
Community
- Subdivision: Countryside
HOA
- Has HOA: No
Location
- Region: Westminster
Financial & listing details
- Price per square foot: $329/sqft
- Tax assessed value: $423,501
- Annual tax amount: $2,160
- Date on market: 7/17/2025
- Listing terms: Cash,Conventional,FHA,VA Loan
- Exclusions: Seller's Personal Property And/Or Staging Items.
- Electric utility on property: Yes