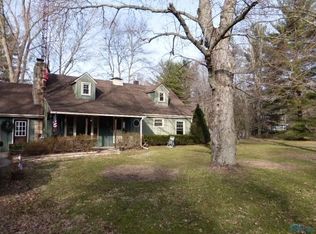Custom built, original owner home nestled in the woods. Lots of space to roam. Gorgeous views from the decks and the relaxing covered porch. Deck off upstairs master too. Great floor plan and great window configurations. Lots of storage and an oversized garage. Lots of extras including walk-in cedar closet! Make this one- of -a- kind property your new home!
This property is off market, which means it's not currently listed for sale or rent on Zillow. This may be different from what's available on other websites or public sources.
