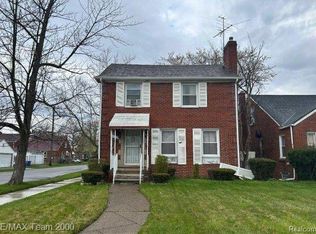Sold for $65,000
$65,000
10947 Roxbury St, Detroit, MI 48224
3beds
1,696sqft
Single Family Residence
Built in 1941
4,356 Square Feet Lot
$-- Zestimate®
$38/sqft
$1,351 Estimated rent
Home value
Not available
Estimated sales range
Not available
$1,351/mo
Zestimate® history
Loading...
Owner options
Explore your selling options
What's special
Don't miss out on the rehab opportunity! This three bedroom, brick bungalow has not only a basement but also detached garage for additional space! With beautiful archways and features this is a must see! With a little TLC this could be your dream home or addition to your investment portfolio! BATVAI.
Zillow last checked: 8 hours ago
Listing updated: August 06, 2025 at 11:45pm
Listed by:
Angela Washington 313-521-6666,
Rondo Investment LLC
Bought with:
Sean Franulic, 6501385069
Worth Clark Realty
Source: Realcomp II,MLS#: 20240092150
Facts & features
Interior
Bedrooms & bathrooms
- Bedrooms: 3
- Bathrooms: 1
- Full bathrooms: 1
Heating
- Forced Air, Natural Gas
Features
- Basement: Partially Finished
- Has fireplace: No
Interior area
- Total interior livable area: 1,696 sqft
- Finished area above ground: 1,196
- Finished area below ground: 500
Property
Parking
- Total spaces: 1
- Parking features: One Car Garage, Detached
- Garage spaces: 1
Features
- Levels: One and One Half
- Stories: 1
- Entry location: GroundLevelwSteps
- Pool features: None
Lot
- Size: 4,356 sqft
- Dimensions: 35.00 x 129.00
Details
- Parcel number: W21I058995S
- Special conditions: Short Sale No,Standard
Construction
Type & style
- Home type: SingleFamily
- Architectural style: Bungalow
- Property subtype: Single Family Residence
Materials
- Brick
- Foundation: Basement, Block
Condition
- New construction: No
- Year built: 1941
Utilities & green energy
- Sewer: Sewer At Street
- Water: Waterat Street
Community & neighborhood
Location
- Region: Detroit
- Subdivision: KING HEIGHTS SUB (PLATS)
Other
Other facts
- Listing agreement: Exclusive Right To Sell
- Listing terms: Cash,Conventional
Price history
| Date | Event | Price |
|---|---|---|
| 1/1/2026 | Listing removed | $129,900$77/sqft |
Source: | ||
| 10/21/2025 | Price change | $129,900-3.7%$77/sqft |
Source: | ||
| 8/2/2025 | Price change | $134,900-3.6%$80/sqft |
Source: | ||
| 6/21/2025 | Listed for sale | $139,900+115.2%$82/sqft |
Source: | ||
| 1/17/2025 | Sold | $65,000+8.5%$38/sqft |
Source: | ||
Public tax history
| Year | Property taxes | Tax assessment |
|---|---|---|
| 2025 | -- | $37,900 +24.3% |
| 2024 | -- | $30,500 +22.5% |
| 2023 | -- | $24,900 +23.9% |
Find assessor info on the county website
Neighborhood: Yorkshire Woods
Nearby schools
GreatSchools rating
- 3/10Wayne Elementary SchoolGrades: PK-5Distance: 0.4 mi
- 3/10Brewer AcademyGrades: PK-8Distance: 0.9 mi
- 3/10Denby High SchoolGrades: 9-12Distance: 0.5 mi
Get pre-qualified for a loan
At Zillow Home Loans, we can pre-qualify you in as little as 5 minutes with no impact to your credit score.An equal housing lender. NMLS #10287.
