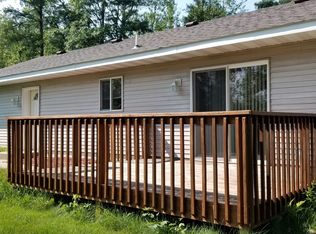Closed
$330,000
10948 E Shore Dr, Merrifield, MN 56465
3beds
1,887sqft
Single Family Residence
Built in 1993
1.05 Acres Lot
$333,200 Zestimate®
$175/sqft
$2,176 Estimated rent
Home value
$333,200
$287,000 - $387,000
$2,176/mo
Zestimate® history
Loading...
Owner options
Explore your selling options
What's special
Discover your perfect home with this charming one-level ranch! Featuring 3 bedrooms—including a private primary suite for your comfort. Enjoy modern updates throughout, including a brand new roof, new septic system, fresh flooring, updated bathrooms, and a stunning new kitchen with large quartzite island. Relax in the 3-season sunroom, perfect for entertaining or unwinding. Conveniently located close to town and the scenic Paul Bunyan Trail system, this move-in-ready home offers both comfort and convenience. Main floor living that includes a storm shelter room and storage shed. Don’t miss out—schedule your showing today!
Zillow last checked: 8 hours ago
Listing updated: September 05, 2025 at 02:35pm
Listed by:
Jody Fischer 218-839-0356,
Exit Realty Hometown Advantage
Bought with:
Molly Nelson
Exit Realty Hometown Advantage
Source: NorthstarMLS as distributed by MLS GRID,MLS#: 6741158
Facts & features
Interior
Bedrooms & bathrooms
- Bedrooms: 3
- Bathrooms: 2
- Full bathrooms: 1
- 3/4 bathrooms: 1
Bedroom 1
- Level: Main
- Area: 192.5 Square Feet
- Dimensions: 13'9x14
Bedroom 2
- Level: Main
- Area: 179.21 Square Feet
- Dimensions: 15'7x11'6
Bedroom 3
- Level: Main
- Area: 94.81 Square Feet
- Dimensions: 10'3x9'3
Dining room
- Level: Main
- Area: 130 Square Feet
- Dimensions: 13x10
Kitchen
- Level: Main
- Area: 144.38 Square Feet
- Dimensions: 13'9x10'6
Laundry
- Level: Main
- Area: 92.14 Square Feet
- Dimensions: 10'4x8'11
Living room
- Level: Main
- Area: 294.35 Square Feet
- Dimensions: 17'9x16'7
Sun room
- Level: Main
- Area: 225 Square Feet
- Dimensions: 15x15
Utility room
- Level: Main
- Area: 54.67 Square Feet
- Dimensions: 10'3x5'4
Heating
- Forced Air
Cooling
- Central Air
Appliances
- Included: Dishwasher, Dryer, Microwave, Range, Refrigerator, Washer
Features
- Basement: None
- Number of fireplaces: 1
- Fireplace features: Gas, Living Room
Interior area
- Total structure area: 1,887
- Total interior livable area: 1,887 sqft
- Finished area above ground: 1,867
- Finished area below ground: 0
Property
Parking
- Total spaces: 2
- Parking features: Attached, Asphalt, Garage Door Opener
- Attached garage spaces: 2
- Has uncovered spaces: Yes
- Details: Garage Dimensions (14x24)
Accessibility
- Accessibility features: No Stairs External, No Stairs Internal
Features
- Levels: One
- Stories: 1
- Patio & porch: Deck, Porch
- Fencing: Partial,Privacy,Vinyl
Lot
- Size: 1.05 Acres
- Dimensions: 281 x 133 x 225 x 183
- Features: Many Trees
Details
- Additional structures: Storage Shed
- Foundation area: 1642
- Parcel number: 99020541
- Zoning description: Residential-Single Family
Construction
Type & style
- Home type: SingleFamily
- Property subtype: Single Family Residence
Materials
- Fiber Board, Frame
- Roof: Age 8 Years or Less,Asphalt
Condition
- Age of Property: 32
- New construction: No
- Year built: 1993
Utilities & green energy
- Electric: Circuit Breakers, Power Company: Crow Wing Power
- Gas: Natural Gas
- Sewer: Private Sewer, Septic System Compliant - Yes
- Water: Drilled, Private, Well
Community & neighborhood
Location
- Region: Merrifield
- Subdivision: Wickham-Borg Estates
HOA & financial
HOA
- Has HOA: No
Other
Other facts
- Road surface type: Paved
Price history
| Date | Event | Price |
|---|---|---|
| 9/5/2025 | Sold | $330,000-1.5%$175/sqft |
Source: | ||
| 7/31/2025 | Pending sale | $335,000$178/sqft |
Source: | ||
| 7/24/2025 | Listing removed | $335,000$178/sqft |
Source: | ||
| 7/17/2025 | Price change | $335,000-4.3%$178/sqft |
Source: | ||
| 6/26/2025 | Listed for sale | $349,900+122.9%$185/sqft |
Source: | ||
Public tax history
| Year | Property taxes | Tax assessment |
|---|---|---|
| 2024 | $1,739 +1.2% | $285,400 -12.8% |
| 2023 | $1,719 -6.6% | $327,449 +21.2% |
| 2022 | $1,841 +1.9% | $270,249 +22.8% |
Find assessor info on the county website
Neighborhood: 56465
Nearby schools
GreatSchools rating
- 4/10Garfield Elementary SchoolGrades: K-4Distance: 5.9 mi
- 6/10Forestview Middle SchoolGrades: 5-8Distance: 10.1 mi
- 9/10Brainerd Senior High SchoolGrades: 9-12Distance: 7.3 mi

Get pre-qualified for a loan
At Zillow Home Loans, we can pre-qualify you in as little as 5 minutes with no impact to your credit score.An equal housing lender. NMLS #10287.
