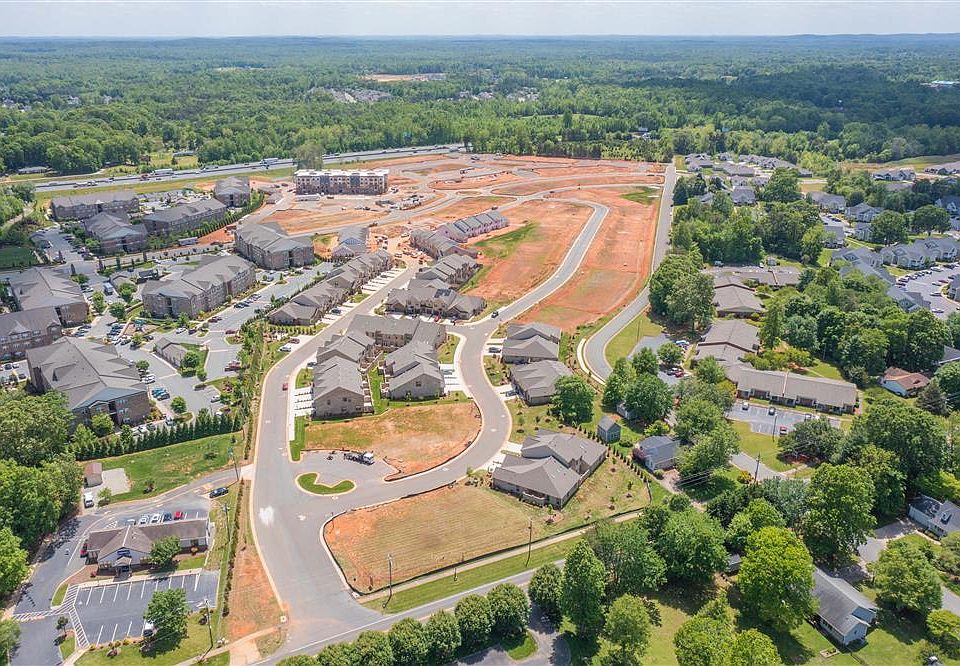This wonderfully open one-level luxury townhome. The private primary suite has a tray ceiling in the bedroom and a spacious private primary bathroom. The great room has vaulted ceilings and a gas-log fireplace. 2 sets of French doors lead out to the covered private lanai or the optional sunroom with a dual-sided fireplace can be built. The galley-style kitchen has lots of storage, a huge island, and room for a breakfast nook. The formal dining area sits on the other side of the kitchen and is open to the great room. The second bedroom has a vaulted ceiling and shares the hallway with the second full bathroom, and the third bedroom. This home has a two-car garage. Enjoy a maintenance-free lifestyle where the HOA takes care of all landscaping, exterior upkeep, and roof maintenance for your home. Relax and unwind with exclusive access to the community pool and clubhouse. **PICTURES ARE SIMILAR TO HOME BEING BUILT**
New construction
$501,746
1095 Beechcraft Dr, Mebane, NC 27302
3beds
1,904sqft
Stick/Site Built, Residential, Townhouse
Built in 2025
-- sqft lot
$499,300 Zestimate®
$--/sqft
$164/mo HOA
What's special
Gas-log fireplaceDual-sided fireplaceCovered private lanaiVaulted ceilingsTray ceilingOptional sunroomBreakfast nook
- 103 days |
- 18 |
- 0 |
Zillow last checked: 8 hours ago
Listing updated: November 19, 2025 at 06:11am
Listed by:
W. Scott Wallace 336-856-0111,
KEYSTONE REALTY GROUP
Source: Triad MLS,MLS#: 1191003 Originating MLS: Greensboro
Originating MLS: Greensboro
Travel times
Schedule tour
Select your preferred tour type — either in-person or real-time video tour — then discuss available options with the builder representative you're connected with.
Facts & features
Interior
Bedrooms & bathrooms
- Bedrooms: 3
- Bathrooms: 2
- Full bathrooms: 2
- Main level bathrooms: 2
Primary bedroom
- Level: Main
- Dimensions: 18 x 13.33
Bedroom 2
- Level: Main
- Dimensions: 12.33 x 10
Bedroom 3
- Level: Main
- Dimensions: 12.33 x 11.75
Breakfast
- Level: Main
- Dimensions: 8.92 x 9
Dining room
- Level: Main
- Dimensions: 12.58 x 11.67
Kitchen
- Level: Main
- Dimensions: 8.92 x 11.83
Living room
- Level: Main
- Dimensions: 18.5 x 18.42
Heating
- Fireplace(s), Natural Gas
Cooling
- Central Air
Appliances
- Included: Microwave, Dishwasher, Disposal, Exhaust Fan, Gas Water Heater
- Laundry: Dryer Connection, Main Level, Washer Hookup
Features
- Ceiling Fan(s), Dead Bolt(s), Soaking Tub, Pantry, Separate Shower, Vaulted Ceiling(s)
- Flooring: Carpet, Tile, Vinyl
- Windows: Insulated Windows
- Has basement: No
- Number of fireplaces: 1
- Fireplace features: Gas Log, Living Room
Interior area
- Total structure area: 1,904
- Total interior livable area: 1,904 sqft
- Finished area above ground: 1,904
Property
Parking
- Total spaces: 2
- Parking features: Garage, Paved, Driveway, Garage Door Opener, Attached
- Attached garage spaces: 2
- Has uncovered spaces: Yes
Features
- Levels: One
- Stories: 1
- Exterior features: Lighting
- Pool features: Community
- Fencing: Fenced,Privacy
Lot
- Features: Cleared, Not in Flood Zone
Details
- Parcel number: 164339
- Zoning: RS-9
- Special conditions: Owner Sale
Construction
Type & style
- Home type: Townhouse
- Property subtype: Stick/Site Built, Residential, Townhouse
Materials
- Brick, Vinyl Siding
- Foundation: Slab
Condition
- New Construction
- New construction: Yes
- Year built: 2025
Details
- Builder name: Keystone Homes
Utilities & green energy
- Sewer: Public Sewer
- Water: Public
Community & HOA
Community
- Security: Carbon Monoxide Detector(s), Smoke Detector(s)
- Subdivision: Mebane Towne Center
HOA
- Has HOA: Yes
- HOA fee: $164 monthly
Location
- Region: Mebane
Financial & listing details
- Date on market: 8/13/2025
- Cumulative days on market: 104 days
- Listing agreement: Exclusive Right To Sell
- Listing terms: Cash,Conventional,FHA,VA Loan
About the community
Mebane Towne Center, located on the eastern edge of the Piedmont-Triad area in the Interstate 40/85 corridor, provides the perfect location for commuting to Durham, Chapel Hill, the Research Triangle, Greensboro, and the entire Triad area. Our luxury townhomes in Mebane NC come in a variety of floor plans - both 1 and 2-story with 2 or 3 bedrooms and a primary bedroom on the main or on the 2nd level - in layouts that are appealing to many different lifestyles. This central location is more than desirable! Experience all the Triangle and Triad areas have to offer - shopping, sports teams, cultural arts centers, top-ranked healthcare systems, and three international airports - ALL within easy driving distance. Enjoy a maintenance-free lifestyle where the HOA takes care of all landscaping, exterior upkeep, and roof maintenance for your home. Relax and unwind with exclusive access to the community pool and clubhouse.
To learn more about the many other features and benefits of owning a Keystone Home, don't wait, call us today!

1020 Beechcraft Drive, Mebane, NC 27302
Source: Keystone Homes NC
