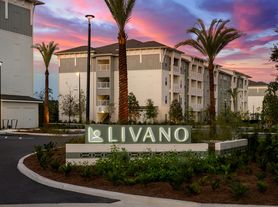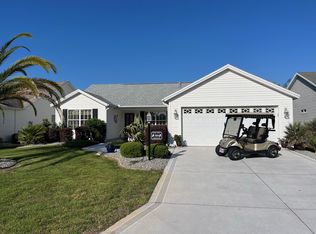RENT BEFORE YOU BUY
This 3-bedroom, 2-bathroom home in the Village of Summerhill has an open floor plan and no carpet. The living room includes seating and a Smart TV. The dining room seats six. The kitchen has a gas stove and basic cookware. The Florida room offers extra seating. The master bedroom has a queen bed, Smart TV, and walk-in closet. The ensuite bathroom includes a walk-in shower and linen closet. One guest bedroom has a queen bed, the other has a full bed. The guest bathroom has a tub/shower combo. Indoor laundry is included. The front lanai is screened with seating. The backyard birdcage provides additional outdoor space. Nearby: Saddlebrook Adult Pool, Pimlico Family Pool, El Santiago and El Diablo Executive Golf Courses, Lake Sumter Landing, and Spanish Springs Town Squares with nightly entertainment and happy hour. July-October $3000(monthly) plus tax and fees. November-December $3300(monthly) plus tax and fees. PLEASE CALL FOR PEAK SEASON(JAN-MAR) & WEEKLY RATES
House for rent
$3,000/mo
1095 Blythe Way, The Villages, FL 32162
3beds
1,545sqft
Price may not include required fees and charges.
Singlefamily
Available now
No pets
Central air
In unit laundry
2 Attached garage spaces parking
Central
What's special
Front lanaiGas stoveEnsuite bathroomFlorida roomOpen floor planIndoor laundryScreened with seating
- 73 days |
- -- |
- -- |
Zillow last checked: 8 hours ago
Listing updated: November 13, 2025 at 06:22pm
Travel times
Looking to buy when your lease ends?
Consider a first-time homebuyer savings account designed to grow your down payment with up to a 6% match & a competitive APY.
Facts & features
Interior
Bedrooms & bathrooms
- Bedrooms: 3
- Bathrooms: 2
- Full bathrooms: 2
Heating
- Central
Cooling
- Central Air
Appliances
- Included: Dishwasher, Dryer, Microwave, Range, Refrigerator, Washer
- Laundry: In Unit, Inside
Features
- Open Floorplan, Walk In Closet
- Furnished: Yes
Interior area
- Total interior livable area: 1,545 sqft
Property
Parking
- Total spaces: 2
- Parking features: Attached, Covered
- Has attached garage: Yes
- Details: Contact manager
Features
- Stories: 1
- Exterior features: Electricity included in rent, Garbage included in rent, Gas included in rent, Grounds Care included in rent, Heating system: Central, Inside, Internet included in rent, Open Floorplan, Pest Control included in rent, Pets - No, Sewage included in rent, Short Term Lease, Walk In Closet, Water included in rent, Window Treatments
Details
- Parcel number: D09F016
Construction
Type & style
- Home type: SingleFamily
- Property subtype: SingleFamily
Condition
- Year built: 2003
Utilities & green energy
- Utilities for property: Electricity, Garbage, Gas, Internet, Sewage, Water
Community & HOA
Location
- Region: The Villages
Financial & listing details
- Lease term: Short Term Lease
Price history
| Date | Event | Price |
|---|---|---|
| 9/26/2025 | Listed for rent | $3,000$2/sqft |
Source: Stellar MLS #OM704890 | ||
| 9/17/2025 | Listing removed | $3,000$2/sqft |
Source: Stellar MLS #OM704890 | ||
| 7/3/2025 | Listed for rent | $3,000$2/sqft |
Source: Stellar MLS #OM704890 | ||
| 8/18/2023 | Sold | $323,000-4.2%$209/sqft |
Source: | ||
| 7/14/2023 | Pending sale | $337,000$218/sqft |
Source: | ||

