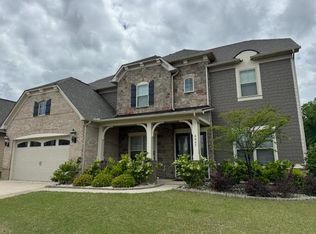Closed
$760,000
1095 Castle Rd, Indian Land, SC 29707
5beds
3,576sqft
Single Family Residence
Built in 2019
0.22 Acres Lot
$773,900 Zestimate®
$213/sqft
$3,400 Estimated rent
Home value
$773,900
$735,000 - $813,000
$3,400/mo
Zestimate® history
Loading...
Owner options
Explore your selling options
What's special
Stunning and luxurious 5 bedroom executive home in Indian Land just minutes from Ballantyne and 485. Built in 2019, this upgraded home has a large suite upstairs with a beautiful ensuite bathroom plus a walk in shower and a garden tub. The spacious dual walk in closet leads to additional attic space for extra storage. There is a Jack and Jill bathroom for 2 bedrooms plus another bedroom and full bath along with a game room upstairs. Downstairs there is a guest suite, a full bathroom, a formal dining room and an open and spacious floorplan with lots of light. The gourmet kitchen has gorgeous cabinetry, upgraded appliances and a 5 burner gas cooktop. The expansive covered porch & patio has almost 500 sq feet of French Pattern Travertine providing lots of room to socialize, grill out and enjoy the pergola and firepit in your fenced in backyard overlooking a natural area & retention pond. There is an oversized 2 car garage plus a separate 1 car garage both with pebble stone floor coating.
Zillow last checked: 8 hours ago
Listing updated: March 13, 2024 at 06:36pm
Listing Provided by:
Lee Whitley ncscrealestate@gmail.com,
Mossy Oak Properties Land and Luxury
Bought with:
Sahiti Kotha
Keller Williams South Park
Source: Canopy MLS as distributed by MLS GRID,MLS#: 4101658
Facts & features
Interior
Bedrooms & bathrooms
- Bedrooms: 5
- Bathrooms: 4
- Full bathrooms: 4
- Main level bedrooms: 1
Primary bedroom
- Features: Attic Walk In, Garden Tub, Walk-In Closet(s)
- Level: Upper
Primary bedroom
- Level: Upper
Dining room
- Level: Main
- Area: 199.23 Square Feet
- Dimensions: 15' 5" X 12' 11"
Dining room
- Level: Main
Heating
- Central
Cooling
- Central Air
Appliances
- Included: Dishwasher, Disposal, Electric Oven, Electric Water Heater, Exhaust Hood, Gas Cooktop, Microwave, Refrigerator
- Laundry: Utility Room
Features
- Built-in Features, Cathedral Ceiling(s), Soaking Tub, Kitchen Island, Open Floorplan, Pantry, Tray Ceiling(s)(s), Walk-In Closet(s), Wet Bar
- Flooring: Carpet, Tile, Vinyl, Wood
- Doors: Sliding Doors
- Windows: Insulated Windows, Window Treatments
- Has basement: No
- Attic: Pull Down Stairs,Walk-In
- Fireplace features: Gas, Great Room
Interior area
- Total structure area: 3,576
- Total interior livable area: 3,576 sqft
- Finished area above ground: 3,576
- Finished area below ground: 0
Property
Parking
- Total spaces: 3
- Parking features: Attached Garage, Garage Door Opener, Garage Faces Front, Garage Faces Side, Garage on Main Level
- Attached garage spaces: 3
- Details: 2 car garage & separate 1 car garage plus driveway
Features
- Levels: Two
- Stories: 2
- Patio & porch: Covered, Front Porch, Patio, Rear Porch
- Exterior features: Fire Pit
- Pool features: Community
- Fencing: Back Yard
- Waterfront features: None
Lot
- Size: 0.22 Acres
- Dimensions: 81 x 130 x 65 x 137
- Features: Cleared
Details
- Additional structures: None
- Parcel number: 0010N0A179.00
- Zoning: PDD
- Special conditions: Standard
- Horse amenities: None
Construction
Type & style
- Home type: SingleFamily
- Architectural style: Transitional
- Property subtype: Single Family Residence
Materials
- Brick Partial, Fiber Cement, Stone
- Foundation: Slab
- Roof: Shingle
Condition
- New construction: No
- Year built: 2019
Details
- Builder model: Gate Field
- Builder name: Pulte
Utilities & green energy
- Sewer: County Sewer
- Water: County Water
- Utilities for property: Electricity Connected, Underground Power Lines, Underground Utilities, Wired Internet Available
Community & neighborhood
Security
- Security features: Carbon Monoxide Detector(s), Smoke Detector(s)
Community
- Community features: Playground, Recreation Area, Sidewalks, Street Lights
Location
- Region: Indian Land
- Subdivision: Queensbridge
HOA & financial
HOA
- Has HOA: Yes
- HOA fee: $300 quarterly
- Association name: Cusick Community Management
- Association phone: 704-544-7779
Other
Other facts
- Listing terms: Cash,Conventional
- Road surface type: Brick, Concrete, Paved
Price history
| Date | Event | Price |
|---|---|---|
| 3/11/2024 | Sold | $760,000+1.3%$213/sqft |
Source: | ||
| 1/22/2024 | Pending sale | $749,900$210/sqft |
Source: | ||
| 1/20/2024 | Listed for sale | $749,900+51.7%$210/sqft |
Source: | ||
| 12/11/2019 | Sold | $494,370$138/sqft |
Source: Public Record Report a problem | ||
Public tax history
| Year | Property taxes | Tax assessment |
|---|---|---|
| 2024 | $7,314 0% | $21,168 |
| 2023 | $7,314 -31.9% | $21,168 -33.3% |
| 2022 | $10,748 +62.7% | $31,752 +62.7% |
Find assessor info on the county website
Neighborhood: Indian Land
Nearby schools
GreatSchools rating
- 10/10Indian Land Elementary SchoolGrades: K-5Distance: 1.4 mi
- 4/10Indian Land Middle SchoolGrades: 6-8Distance: 1.2 mi
- 7/10Indian Land High SchoolGrades: 9-12Distance: 5.1 mi
Schools provided by the listing agent
- Elementary: Indian Land
- Middle: Indian Land
- High: Indian Land
Source: Canopy MLS as distributed by MLS GRID. This data may not be complete. We recommend contacting the local school district to confirm school assignments for this home.
Get a cash offer in 3 minutes
Find out how much your home could sell for in as little as 3 minutes with a no-obligation cash offer.
Estimated market value$773,900
Get a cash offer in 3 minutes
Find out how much your home could sell for in as little as 3 minutes with a no-obligation cash offer.
Estimated market value
$773,900
