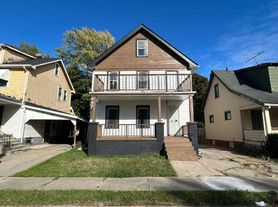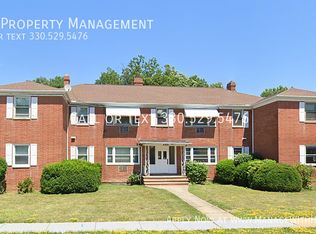This single family 4 bedroom and1 bathroom home is located in North Collinwood. The location is close to public transportation and freeway access. The home has a full front porch, separate living room and dining room and a single car garage and many recent updates. The large bonus room on the third floor can be used as a 4th bedroom. Vouchers are accepted.
House for rent
$1,500/mo
1095 E 146th St, Cleveland, OH 44110
4beds
1,226sqft
Price may not include required fees and charges.
Singlefamily
Available now
Natural gas, forced air
What's special
Full front porchSingle car garageDining room
- 86 days |
- -- |
- -- |
Travel times
Looking to buy when your lease ends?
Consider a first-time homebuyer savings account designed to grow your down payment with up to a 6% match & a competitive APY.
Facts & features
Interior
Bedrooms & bathrooms
- Bedrooms: 4
- Bathrooms: 1
- Full bathrooms: 1
Heating
- Natural Gas, Forced Air
Appliances
- Included: Microwave, Refrigerator
Interior area
- Total interior livable area: 1,226 sqft
Property
Parking
- Details: Contact manager
Features
- Exterior features: Heating system: Forced Air, Heating: Gas
Details
- Parcel number: 11514053
Construction
Type & style
- Home type: SingleFamily
- Property subtype: SingleFamily
Condition
- Year built: 1925
Community & HOA
Location
- Region: Cleveland
Financial & listing details
- Lease term: Contact For Details
Price history
| Date | Event | Price |
|---|---|---|
| 8/27/2025 | Listed for rent | $1,500$1/sqft |
Source: Zillow Rentals | ||
| 5/1/2025 | Sold | $70,000-12.4%$57/sqft |
Source: | ||
| 4/19/2025 | Pending sale | $79,900$65/sqft |
Source: | ||
| 4/1/2025 | Listed for sale | $79,900+169%$65/sqft |
Source: | ||
| 9/18/2024 | Sold | $29,700-65.1%$24/sqft |
Source: Public Record | ||

