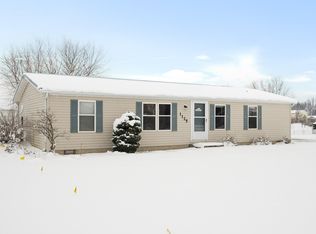Everything you need! 3 bedroom, 2 bath offering over 2,000 sq.ft. of space and a 2 car attached garage. This open concept home features: brand new kitchen appliances, countertops, and sink. Large walk-in closets, kitchen pantry, new carpet, fresh paint throughout- both walls & ceiling, lots of natural light, electric fire place, 2 large living rooms and office den. The backyard offers a firepit, concrete pad, wood deck, & chain link fence. Nice size lot with low property taxes!
This property is off market, which means it's not currently listed for sale or rent on Zillow. This may be different from what's available on other websites or public sources.
