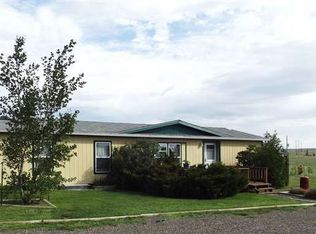Sold
Price Unknown
1095 McDonald Rd, Cheyenne, WY 82009
6beds
3,984sqft
Rural Residential, Residential
Built in 2003
6.08 Acres Lot
$696,900 Zestimate®
$--/sqft
$3,325 Estimated rent
Home value
$696,900
$648,000 - $746,000
$3,325/mo
Zestimate® history
Loading...
Owner options
Explore your selling options
What's special
Discover the perfect blend of comfort and functionality in this spacious ranch-style home with a finished walkout basement. Featuring 6 bedrooms including two primary suites—one on the main level and one in the basement—plus an additional room for a home office, there’s room for everyone. Enjoy main floor laundry with extra hookups downstairs perfect for multi-generational living. The 6-ft privacy fence encloses the backyard, while the entire property is fenced. Ideal for livestock, it boasts three pastures, 9 freeze free Drinking Posts, a 40x60 outbuilding with concrete floors, 12ft & 14ft doors and a 32x40 pole barn. Don’t miss this incredible Wyoming haven opportunity!
Zillow last checked: 8 hours ago
Listing updated: May 16, 2025 at 01:45pm
Listed by:
Tanya Keller 307-287-8230,
Coldwell Banker, The Property Exchange
Bought with:
Amber Fitts
eXp Realty, LLC
Source: Cheyenne BOR,MLS#: 96538
Facts & features
Interior
Bedrooms & bathrooms
- Bedrooms: 6
- Bathrooms: 4
- Full bathrooms: 4
- Main level bathrooms: 2
Primary bedroom
- Level: Main
- Area: 238
- Dimensions: 17 x 14
Bedroom 2
- Level: Main
- Area: 168
- Dimensions: 14 x 12
Bedroom 3
- Level: Main
- Area: 168
- Dimensions: 14 x 12
Bedroom 4
- Level: Basement
- Area: 238
- Dimensions: 17 x 14
Bedroom 5
- Level: Basement
- Area: 168
- Dimensions: 14 x 12
Bathroom 1
- Features: Full
- Level: Main
Bathroom 2
- Features: Full
- Level: Main
Bathroom 3
- Features: Full
- Level: Basement
Bathroom 4
- Features: Full
- Level: Basement
Dining room
- Level: Main
- Area: 154
- Dimensions: 14 x 11
Family room
- Level: Basement
- Area: 700
- Dimensions: 28 x 25
Kitchen
- Level: Main
- Area: 182
- Dimensions: 13 x 14
Living room
- Level: Main
- Area: 408
- Dimensions: 24 x 17
Basement
- Area: 1992
Heating
- Floor Furnace, Propane
Cooling
- Central Air
Appliances
- Included: Dishwasher, Microwave, Range, Refrigerator
- Laundry: Main Level
Features
- Den/Study/Office, Separate Dining, Walk-In Closet(s), Main Floor Primary
- Flooring: Hardwood
- Basement: Partially Finished
Interior area
- Total structure area: 3,984
- Total interior livable area: 3,984 sqft
- Finished area above ground: 1,992
Property
Parking
- Total spaces: 3
- Parking features: 3 Car Attached, RV Access/Parking
- Attached garage spaces: 3
Accessibility
- Accessibility features: None
Features
- Patio & porch: Deck, Covered Deck
- Fencing: Back Yard,Fenced
Lot
- Size: 6.08 Acres
- Dimensions: 264,845
- Features: Native Plants, Pasture
Details
- Additional structures: Workshop, Outbuilding, Barn(s), Corral(s), Loafing Shed, Poultry Coop
- Parcel number: 14692510000400
- Special conditions: Arms Length Sale
- Horses can be raised: Yes
Construction
Type & style
- Home type: SingleFamily
- Architectural style: Ranch
- Property subtype: Rural Residential, Residential
Materials
- Wood/Hardboard
- Foundation: Basement
- Roof: Composition/Asphalt
Condition
- New construction: No
- Year built: 2003
Utilities & green energy
- Electric: Black Hills Energy
- Gas: Propane
- Sewer: Septic Tank
- Water: Well
Green energy
- Energy efficient items: Thermostat, Ceiling Fan
Community & neighborhood
Security
- Security features: Radon Mitigation System
Location
- Region: Cheyenne
- Subdivision: None
Other
Other facts
- Listing agreement: N
- Listing terms: Cash,Conventional,FHA,VA Loan
Price history
| Date | Event | Price |
|---|---|---|
| 5/15/2025 | Sold | -- |
Source: | ||
| 4/29/2025 | Pending sale | $699,900$176/sqft |
Source: | ||
| 3/28/2025 | Price change | $699,900-2.1%$176/sqft |
Source: | ||
| 8/26/2024 | Price change | $715,000-1.4%$179/sqft |
Source: | ||
| 5/30/2024 | Listed for sale | $725,000+37.3%$182/sqft |
Source: | ||
Public tax history
| Year | Property taxes | Tax assessment |
|---|---|---|
| 2024 | $3,382 -6.1% | $50,319 -8.1% |
| 2023 | $3,600 +19.4% | $54,783 +22.1% |
| 2022 | $3,014 -4% | $44,860 -3.8% |
Find assessor info on the county website
Neighborhood: 82009
Nearby schools
GreatSchools rating
- 7/10Gilchrist Elementary SchoolGrades: K-6Distance: 0.5 mi
- 6/10McCormick Junior High SchoolGrades: 7-8Distance: 12 mi
- 7/10Central High SchoolGrades: 9-12Distance: 12.1 mi
