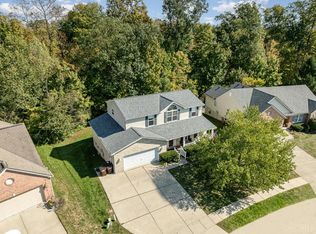Sold for $412,500
$412,500
1095 Ridgepointe Dr, Batavia, OH 45103
3beds
2,658sqft
Single Family Residence
Built in 2001
0.47 Acres Lot
$458,000 Zestimate®
$155/sqft
$2,402 Estimated rent
Home value
$458,000
$435,000 - $481,000
$2,402/mo
Zestimate® history
Loading...
Owner options
Explore your selling options
What's special
Beautiful, inside and out! This stunning home in Shadow Ridge is sure to impress. The exterior of the home has great curb appeal and a tidy, well-manicured yard. Inside, sun pours into grand open foyer. Take in the dedicated office space with travertine tile flooring, built-in shelving and work space. The eat-in kitchen is the true hub of the home, offering space to cook or gather, with rich wood cabinetry, granite counter-tops, central island/breakfast bar, and sleek stainless-steel appliances. The soaring ceiling of the family room enhances the spaciousness and brightness of the room. Imagine gathering by the cozy fireplace on chilly evenings. Upstairs, the owner's suite is a quiet retreat with adjoining bathroom and walk-in closet. Two additional bedrooms, a charming loft area, and a 2nd full bathroom complete the space. The lower-level family room is a great place to play or enjoy movie night. Spend nice weather on the stamped concrete patio in the large, level back yard. There is room for pets, playing, gardening, or just relaxing in this private space with a wooded view. Situated in a friendly neighborhood, with easy access to shops, dining, schools, and highways!
Zillow last checked: 8 hours ago
Listing updated: May 09, 2024 at 11:34pm
Listed by:
Jason J Bowman CRS (513)248-3660,
RE/MAX Alliance Realty
Bought with:
Brent W Taylor
Domicile, Inc.
Source: DABR MLS,MLS#: 893655 Originating MLS: Dayton Area Board of REALTORS
Originating MLS: Dayton Area Board of REALTORS
Facts & features
Interior
Bedrooms & bathrooms
- Bedrooms: 3
- Bathrooms: 3
- Full bathrooms: 2
- 1/2 bathrooms: 1
- Main level bathrooms: 1
Primary bedroom
- Level: Second
- Dimensions: 19 x 16
Bedroom
- Level: Second
- Dimensions: 15 x 11
Bedroom
- Level: Second
- Dimensions: 14 x 11
Dining room
- Level: Main
- Dimensions: 13 x 11
Entry foyer
- Level: Main
- Dimensions: 12 x 5
Family room
- Level: Main
- Dimensions: 19 x 18
Living room
- Level: Main
- Dimensions: 15 x 11
Loft
- Level: Second
- Dimensions: 10 x 10
Office
- Level: Main
- Dimensions: 12 x 6
Recreation
- Level: Lower
- Dimensions: 28 x 14
Heating
- Forced Air, Natural Gas
Cooling
- Central Air
Appliances
- Included: Cooktop, Dryer, Dishwasher, Microwave, Refrigerator, Washer, Gas Water Heater
Features
- Granite Counters, Kitchen Island, Kitchen/Family Room Combo, Pantry, Remodeled, Walk-In Closet(s)
- Windows: Insulated Windows, Vinyl
- Basement: Full,Finished
- Has fireplace: Yes
- Fireplace features: Gas
Interior area
- Total structure area: 2,658
- Total interior livable area: 2,658 sqft
Property
Parking
- Total spaces: 2
- Parking features: Attached, Garage, Two Car Garage
- Attached garage spaces: 2
Features
- Levels: Two
- Stories: 2
- Patio & porch: Patio, Porch
- Exterior features: Porch, Patio, Storage
Lot
- Size: 0.47 Acres
Details
- Additional structures: Shed(s)
- Parcel number: 413102D225
- Zoning: Residential
- Zoning description: Residential
Construction
Type & style
- Home type: SingleFamily
- Architectural style: Traditional
- Property subtype: Single Family Residence
Materials
- Brick
Condition
- Year built: 2001
Utilities & green energy
- Water: Public
- Utilities for property: Sewer Available, Water Available
Community & neighborhood
Security
- Security features: Smoke Detector(s)
Location
- Region: Batavia
- Subdivision: Shayler Xing Add
Other
Other facts
- Available date: 08/30/2023
Price history
| Date | Event | Price |
|---|---|---|
| 11/6/2023 | Sold | $412,500-4%$155/sqft |
Source: | ||
| 9/8/2023 | Pending sale | $429,900$162/sqft |
Source: DABR MLS #893655 Report a problem | ||
| 8/31/2023 | Listed for sale | $429,900+78.5%$162/sqft |
Source: DABR MLS #893655 Report a problem | ||
| 1/4/2002 | Sold | $240,812+502%$91/sqft |
Source: Public Record Report a problem | ||
| 9/14/2001 | Sold | $40,000-64%$15/sqft |
Source: Public Record Report a problem | ||
Public tax history
| Year | Property taxes | Tax assessment |
|---|---|---|
| 2024 | $6,803 -0.4% | $134,120 |
| 2023 | $6,833 +25.9% | $134,120 +45.6% |
| 2022 | $5,426 -0.4% | $92,120 |
Find assessor info on the county website
Neighborhood: 45103
Nearby schools
GreatSchools rating
- 5/10Clough Pike Elementary SchoolGrades: K-5Distance: 1.6 mi
- 5/10West Clermont Middle SchoolGrades: 6-8Distance: 1.5 mi
- 6/10West Clermont High SchoolGrades: 9-12Distance: 0.5 mi
Schools provided by the listing agent
- District: West Clermont
Source: DABR MLS. This data may not be complete. We recommend contacting the local school district to confirm school assignments for this home.
Get a cash offer in 3 minutes
Find out how much your home could sell for in as little as 3 minutes with a no-obligation cash offer.
Estimated market value$458,000
Get a cash offer in 3 minutes
Find out how much your home could sell for in as little as 3 minutes with a no-obligation cash offer.
Estimated market value
$458,000
