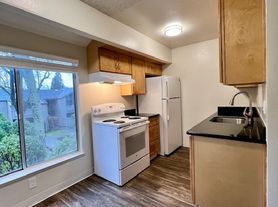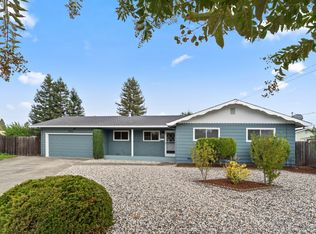Rental is an older home in a charming neighborhood in downtown Glenn Ellen on the creek. house was completely remodeled recently. Easy walking distance for restaurants, shopping, wine tasting and more.
House for rent
Accepts Zillow applications
$7,500/mo
1095 Robertson Rd, Glen Ellen, CA 95442
3beds
2,147sqft
Price may not include required fees and charges.
Single family residence
Available now
Small dogs OK
Wall unit
In unit laundry
Attached garage parking
Wall furnace
What's special
- 27 days |
- -- |
- -- |
Travel times
Facts & features
Interior
Bedrooms & bathrooms
- Bedrooms: 3
- Bathrooms: 4
- Full bathrooms: 4
Heating
- Wall Furnace
Cooling
- Wall Unit
Appliances
- Included: Dishwasher, Dryer, Microwave, Oven, Refrigerator, Washer
- Laundry: In Unit
Features
- Flooring: Hardwood, Tile
- Furnished: Yes
Interior area
- Total interior livable area: 2,147 sqft
Property
Parking
- Parking features: Attached
- Has attached garage: Yes
- Details: Contact manager
Features
- Exterior features: 2 Fire Places, Bathroom WARM FLOORS, Heating system: Wall, Quiet and private, Riverview
Details
- Parcel number: 054330051000
Construction
Type & style
- Home type: SingleFamily
- Property subtype: Single Family Residence
Community & HOA
Location
- Region: Glen Ellen
Financial & listing details
- Lease term: 1 Month
Price history
| Date | Event | Price |
|---|---|---|
| 10/3/2025 | Listing removed | $1,895,000$883/sqft |
Source: | ||
| 9/12/2025 | Listed for rent | $7,500$3/sqft |
Source: Zillow Rentals | ||
| 8/4/2025 | Price change | $1,895,000-5%$883/sqft |
Source: | ||
| 6/1/2025 | Listed for sale | $1,995,000+2.4%$929/sqft |
Source: | ||
| 1/1/2025 | Listing removed | $1,949,000$908/sqft |
Source: | ||

