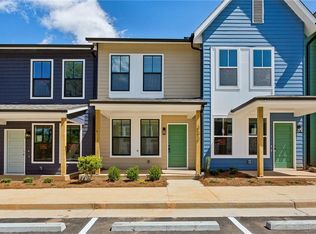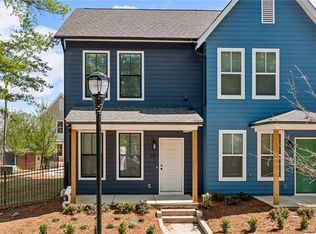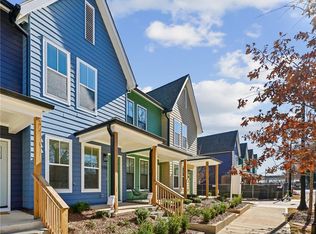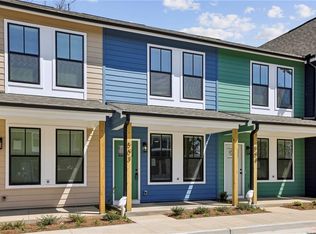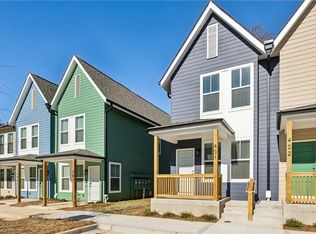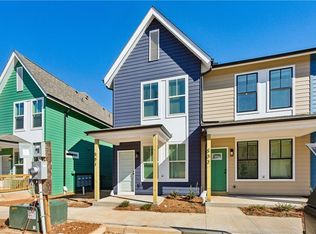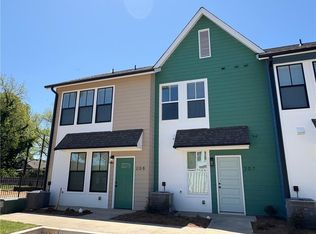Step into style, space, and city charm at The Avenue at Oakland City. Priced at only $265,000 this home is now apart of the Atlanta Land Trust Affordable housing program and this home is available those that qualify at 80% AMI. This beautifully crafted 3-bedroom, 3.5-bath homes blend thoughtful design with unbeatable location. Inside, you’ll find open-concept living spaces, a gourmet kitchen made for connection, and a cozy fireplace that makes every night feel like home. Sip coffee on your private balcony, spread out in the finished basement, and retreat to a luxe primary suite with a spa-like shower and double vanity. Need a guest room, office, or creative zone? You’ve got options. Located just steps from the BeltLine, neighborhood parks, and Oakland City's vibrant restaurant scene, this is where convenience meets community. Whether you're hosting friends or enjoying a quiet night in, The Avenue is your launchpad for life in the city. Stylish. Spacious. Steps from it all. Your new home is waiting at The Avenue at Oakland City.
Active
$265,000
1095 Tucker Ave #408, Atlanta, GA 30310
3beds
1,532sqft
Est.:
Townhouse, Residential
Built in 2024
-- sqft lot
$263,400 Zestimate®
$173/sqft
$253/mo HOA
What's special
Finished basementCozy fireplacePrivate balconyOpen-concept living spaces
- 48 days |
- 905 |
- 103 |
Zillow last checked: 8 hours ago
Listing updated: December 07, 2025 at 10:08am
Listing Provided by:
LACRESSA MORROW,
Keller Williams Realty Intown ATL 404-541-3500
Source: FMLS GA,MLS#: 7676288
Tour with a local agent
Facts & features
Interior
Bedrooms & bathrooms
- Bedrooms: 3
- Bathrooms: 4
- Full bathrooms: 3
- 1/2 bathrooms: 1
Rooms
- Room types: Living Room
Primary bedroom
- Features: Split Bedroom Plan
- Level: Split Bedroom Plan
Bedroom
- Features: Split Bedroom Plan
Primary bathroom
- Features: Double Vanity, Shower Only
Dining room
- Features: Separate Dining Room
Kitchen
- Features: Cabinets Other, Eat-in Kitchen, Kitchen Island, Pantry, Solid Surface Counters, View to Family Room
Heating
- Central, Electric, Heat Pump
Cooling
- Central Air
Appliances
- Included: Dishwasher, Disposal, Electric Water Heater, Microwave, Refrigerator
- Laundry: In Kitchen, Main Level
Features
- High Ceilings 9 ft Main, High Ceilings 9 ft Upper, High Speed Internet, Walk-In Closet(s)
- Flooring: Carpet, Other
- Windows: Insulated Windows
- Basement: Finished,Finished Bath,Full,Interior Entry
- Number of fireplaces: 1
- Fireplace features: Living Room
- Common walls with other units/homes: End Unit
Interior area
- Total structure area: 1,532
- Total interior livable area: 1,532 sqft
Video & virtual tour
Property
Parking
- Total spaces: 1
- Parking features: Assigned
Accessibility
- Accessibility features: None
Features
- Levels: Three Or More
- Patio & porch: Covered, Front Porch, Rear Porch
- Exterior features: Rain Gutters
- Pool features: None
- Spa features: None
- Fencing: None
- Has view: Yes
- View description: City
- Waterfront features: None
- Body of water: None
Lot
- Features: Front Yard, Landscaped, Level
Details
- Additional structures: None
- Parcel number: 14 011900051473
- On leased land: Yes
- Other equipment: None
- Horse amenities: None
Construction
Type & style
- Home type: Townhouse
- Architectural style: Townhouse,Traditional
- Property subtype: Townhouse, Residential
- Attached to another structure: Yes
Materials
- Cement Siding
- Foundation: Slab
- Roof: Shingle
Condition
- New Construction
- New construction: Yes
- Year built: 2024
Utilities & green energy
- Electric: None
- Sewer: Public Sewer
- Water: Public
- Utilities for property: Cable Available, Electricity Available, Phone Available, Sewer Available, Water Available
Green energy
- Energy efficient items: Windows
- Energy generation: None
Community & HOA
Community
- Features: Homeowners Assoc, Near Beltline, Near Public Transport, Near Shopping, Sidewalks, Street Lights
- Security: Fire Alarm, Security Lights, Smoke Detector(s)
- Subdivision: Avenue @ Oakland City
HOA
- Has HOA: Yes
- Services included: Insurance, Maintenance Grounds, Maintenance Structure, Reserve Fund, Security, Trash
- HOA fee: $253 monthly
Location
- Region: Atlanta
Financial & listing details
- Price per square foot: $173/sqft
- Date on market: 11/4/2025
- Cumulative days on market: 48 days
- Ownership: Fee Simple
- Electric utility on property: Yes
- Road surface type: Asphalt, Paved
Estimated market value
$263,400
$250,000 - $277,000
$2,968/mo
Price history
Price history
| Date | Event | Price |
|---|---|---|
| 11/5/2025 | Listed for sale | $265,000-24.3%$173/sqft |
Source: | ||
| 10/1/2025 | Listing removed | $349,900$228/sqft |
Source: | ||
| 8/29/2025 | Price change | $349,900-1.4%$228/sqft |
Source: | ||
| 8/21/2025 | Listed for sale | $354,900$232/sqft |
Source: | ||
| 8/19/2025 | Listing removed | $354,900$232/sqft |
Source: | ||
Public tax history
Public tax history
Tax history is unavailable.BuyAbility℠ payment
Est. payment
$1,816/mo
Principal & interest
$1284
HOA Fees
$253
Other costs
$278
Climate risks
Neighborhood: Oakland City
Nearby schools
GreatSchools rating
- 3/10Finch Elementary SchoolGrades: PK-5Distance: 0.2 mi
- 3/10Sylvan Hills Middle SchoolGrades: 6-8Distance: 0.7 mi
- 2/10Carver High SchoolGrades: 9-12Distance: 2 mi
Schools provided by the listing agent
- Elementary: Finch
- Middle: Sylvan Hills
- High: G.W. Carver
Source: FMLS GA. This data may not be complete. We recommend contacting the local school district to confirm school assignments for this home.
- Loading
- Loading
