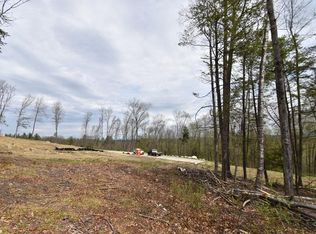This is the one you have been waiting all season for. Calling all gardeners, homesteaders, wishers of studio space! Wonderful antique cape located on 1.77 acres, along with a 4,200 sq ft two story barn perfect for chickens, goats or perhaps just a place for the kids to ride bikes all winter! The circa 1841 main house has been thoughtfully renovated over the years with two large living areas. The great room is enormous with cathedral ceilings, an efficient propane stove for heat and leads out to a lovely deck overlooking your property and barn. The kitchen has been updated with granite counters, a wonderful larger farmhouse sink and lots of storage. Two spaces perfect for a dining room or the home offices that everyone now needs in addition to a formal living room, take this old home into a new era of flexible living spaces.
This property is off market, which means it's not currently listed for sale or rent on Zillow. This may be different from what's available on other websites or public sources.
