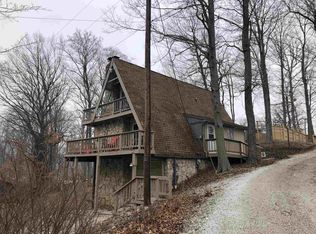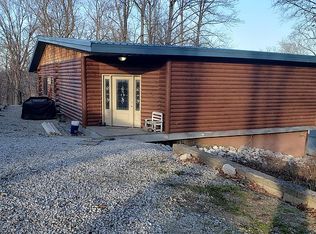Sold
$215,000
10950 Boat Dock Rd, Poland, IN 47868
3beds
2,240sqft
Residential, Single Family Residence
Built in 1967
10,018.8 Square Feet Lot
$218,200 Zestimate®
$96/sqft
$1,804 Estimated rent
Home value
$218,200
Estimated sales range
Not available
$1,804/mo
Zestimate® history
Loading...
Owner options
Explore your selling options
What's special
Welcome to your dream home by Cagles Mill Lake! This beautifully crafted 3-bedroom, 2-bathroom gem offers a perfect blend of modern convenience and lakeside charm. Nestled just 1,300 feet from a public boat ramp, it's an ideal spot for water enthusiasts and nature lovers alike. Step onto the expansive wraparound deck and take in breathtaking water views-a perfect spot for morning coffee or evening sunsets. Whether you're entertaining guests or enjoying peaceful solitude, the outdoor space is an extension of the home's charm. Step inside to discover the unique character of this home, highlighted by custom tilework throughout, lending a touch of elegance and personality to every room. The open-concept living area is bathed in natural light, making it the perfect space for relaxing or entertaining. Whether you're looking for a serene full-time residence, a weekend getaway, or a vacation rental investment, this home checks all the boxes. Don't miss your chance to own a piece of lakeside paradise!
Zillow last checked: 8 hours ago
Listing updated: April 23, 2025 at 03:03pm
Listing Provided by:
Tyler Cox 765-247-9445,
RE/MAX Cornerstone
Bought with:
Nicole Stanley
RE/MAX Cornerstone
Source: MIBOR as distributed by MLS GRID,MLS#: 22013186
Facts & features
Interior
Bedrooms & bathrooms
- Bedrooms: 3
- Bathrooms: 2
- Full bathrooms: 2
- Main level bathrooms: 1
- Main level bedrooms: 3
Kitchen
- Description: Kitchen Updated
Heating
- Forced Air, Natural Gas
Appliances
- Included: Dishwasher, Dryer, Gas Water Heater, Electric Oven, Range Hood, Refrigerator, Washer
Features
- Breakfast Bar, Ceiling Fan(s), High Speed Internet, Pantry
- Windows: Wood Work Stained
- Basement: Daylight,Full
Interior area
- Total structure area: 2,240
- Total interior livable area: 2,240 sqft
- Finished area below ground: 672
Property
Parking
- Total spaces: 2
- Parking features: Attached, Garage Door Opener, Heated
- Attached garage spaces: 2
Features
- Levels: One
- Stories: 1
- Patio & porch: Deck
Lot
- Size: 10,018 sqft
- Features: Rural - Not Subdivision, Mature Trees
Details
- Additional structures: Barn Mini
- Parcel number: 600328300600110019
- Horse amenities: None
Construction
Type & style
- Home type: SingleFamily
- Architectural style: Ranch
- Property subtype: Residential, Single Family Residence
Materials
- Wood
- Foundation: Block
Condition
- New construction: No
- Year built: 1967
Utilities & green energy
- Water: Municipal/City
Community & neighborhood
Location
- Region: Poland
- Subdivision: Lake Shore
Price history
| Date | Event | Price |
|---|---|---|
| 4/18/2025 | Sold | $215,000-4.4%$96/sqft |
Source: | ||
| 3/19/2025 | Pending sale | $225,000$100/sqft |
Source: | ||
| 3/12/2025 | Price change | $225,000-2.2%$100/sqft |
Source: | ||
| 2/13/2025 | Price change | $230,000-4.2%$103/sqft |
Source: | ||
| 1/6/2025 | Price change | $240,000-4%$107/sqft |
Source: | ||
Public tax history
| Year | Property taxes | Tax assessment |
|---|---|---|
| 2024 | $611 +14.3% | $136,800 +6.1% |
| 2023 | $535 +29.9% | $128,900 +15.6% |
| 2022 | $412 | $111,500 +16.3% |
Find assessor info on the county website
Neighborhood: 47868
Nearby schools
GreatSchools rating
- 5/10Cloverdale Middle SchoolGrades: 5-8Distance: 5.9 mi
- 7/10Cloverdale High SchoolGrades: 9-12Distance: 5.9 mi
- 5/10Cloverdale Elementary SchoolGrades: PK-4Distance: 6.1 mi
Get pre-qualified for a loan
At Zillow Home Loans, we can pre-qualify you in as little as 5 minutes with no impact to your credit score.An equal housing lender. NMLS #10287.

