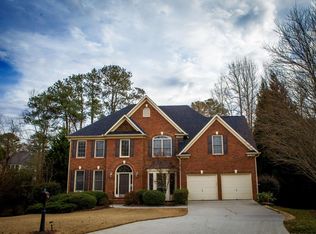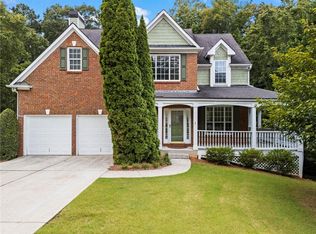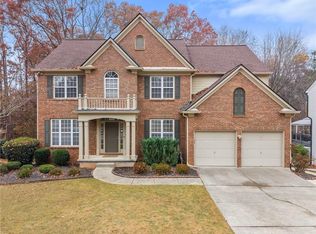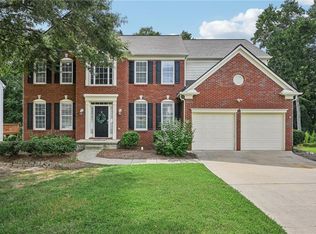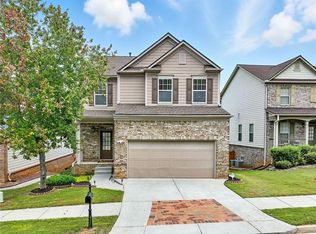Welcome to this beautifully updated 5-bedroom, 3-bath home in the heart of Johns Creek! Featuring an open layout with soaring ceilings, hardwood floors, and a stunning stone fireplace, this home is perfect for modern living. The kitchen boasts granite countertops, stainless steel appliances, and white cabinetry. Enjoy a bright dining room, spacious bedrooms, and a luxurious primary suite with a spa-like bath. Relax on the charming front porch or entertain in the private backyard. Conveniently located near top-rated schools, parks, shopping, and dining, this home combines comfort, style, and an unbeatable location!
Active
Price cut: $30K (11/17)
$709,000
10950 Regal Forest Dr, Johns Creek, GA 30024
5beds
3,346sqft
Est.:
Single Family Residence, Residential
Built in 1998
0.29 Acres Lot
$701,600 Zestimate®
$212/sqft
$-- HOA
What's special
Stunning stone fireplaceHardwood floorsPrivate backyardCharming front porchStainless steel appliancesBright dining roomGranite countertops
- 49 days |
- 1,446 |
- 38 |
Likely to sell faster than
Zillow last checked: 8 hours ago
Listing updated: November 21, 2025 at 02:09pm
Listing Provided by:
Celine Higgins Evans,
Simply List
Source: FMLS GA,MLS#: 7676911
Tour with a local agent
Facts & features
Interior
Bedrooms & bathrooms
- Bedrooms: 5
- Bathrooms: 4
- Full bathrooms: 3
- 1/2 bathrooms: 1
- Main level bathrooms: 2
- Main level bedrooms: 2
Rooms
- Room types: Other
Primary bedroom
- Features: Other
- Level: Other
Bedroom
- Features: Other
Primary bathroom
- Features: Other
Dining room
- Features: Other
Kitchen
- Features: Other
Heating
- Other
Cooling
- Central Air, Electric
Appliances
- Included: Dishwasher, Disposal, Dryer, Washer
- Laundry: Laundry Room
Features
- Other
- Flooring: Carpet, Hardwood
- Windows: None
- Basement: Unfinished
- Number of fireplaces: 1
- Fireplace features: Family Room
- Common walls with other units/homes: No Common Walls
Interior area
- Total structure area: 3,346
- Total interior livable area: 3,346 sqft
Video & virtual tour
Property
Parking
- Total spaces: 2
- Parking features: Driveway, Garage
- Garage spaces: 2
- Has uncovered spaces: Yes
Accessibility
- Accessibility features: None
Features
- Levels: Two
- Stories: 2
- Patio & porch: Deck
- Exterior features: Other
- Pool features: None
- Spa features: None
- Fencing: None
- Has view: Yes
- View description: Other
- Waterfront features: None
- Body of water: None
Lot
- Size: 0.29 Acres
- Features: Back Yard, Front Yard
Details
- Additional structures: None
- Parcel number: 11 132000601102
- Other equipment: None
- Horse amenities: None
Construction
Type & style
- Home type: SingleFamily
- Architectural style: Other
- Property subtype: Single Family Residence, Residential
Materials
- Brick Front, Other
- Foundation: Slab
- Roof: Composition
Condition
- Resale
- New construction: No
- Year built: 1998
Utilities & green energy
- Electric: Other
- Sewer: Public Sewer
- Water: Public
- Utilities for property: Other
Green energy
- Energy efficient items: None
- Energy generation: None
Community & HOA
Community
- Features: Pool, Tennis Court(s)
- Security: Fire Alarm
- Subdivision: Riverwalk
HOA
- Has HOA: Yes
Location
- Region: Johns Creek
Financial & listing details
- Price per square foot: $212/sqft
- Tax assessed value: $557,000
- Annual tax amount: $3,536
- Date on market: 11/5/2025
- Cumulative days on market: 49 days
- Road surface type: Other
Estimated market value
$701,600
$667,000 - $737,000
$3,643/mo
Price history
Price history
| Date | Event | Price |
|---|---|---|
| 11/17/2025 | Price change | $709,000-4.1%$212/sqft |
Source: | ||
| 11/5/2025 | Listed for sale | $739,000$221/sqft |
Source: | ||
| 11/3/2025 | Listing removed | $739,000$221/sqft |
Source: | ||
| 10/21/2025 | Listed for sale | $739,000+8.6%$221/sqft |
Source: | ||
| 9/23/2024 | Sold | $680,200+0.8%$203/sqft |
Source: | ||
Public tax history
Public tax history
| Year | Property taxes | Tax assessment |
|---|---|---|
| 2024 | $3,536 +22.4% | $222,800 -4.4% |
| 2023 | $2,888 -14.9% | $233,000 +21.9% |
| 2022 | $3,396 +1.6% | $191,160 +27.6% |
Find assessor info on the county website
BuyAbility℠ payment
Est. payment
$4,152/mo
Principal & interest
$3408
Property taxes
$496
Home insurance
$248
Climate risks
Neighborhood: 30024
Nearby schools
GreatSchools rating
- 8/10Shakerag Elementary SchoolGrades: PK-5Distance: 0.9 mi
- 8/10River Trail Middle SchoolGrades: 6-8Distance: 0.7 mi
- 10/10Northview High SchoolGrades: 9-12Distance: 3.7 mi
Schools provided by the listing agent
- Elementary: Shakerag
- Middle: River Trail
- High: Northview
Source: FMLS GA. This data may not be complete. We recommend contacting the local school district to confirm school assignments for this home.
- Loading
- Loading
