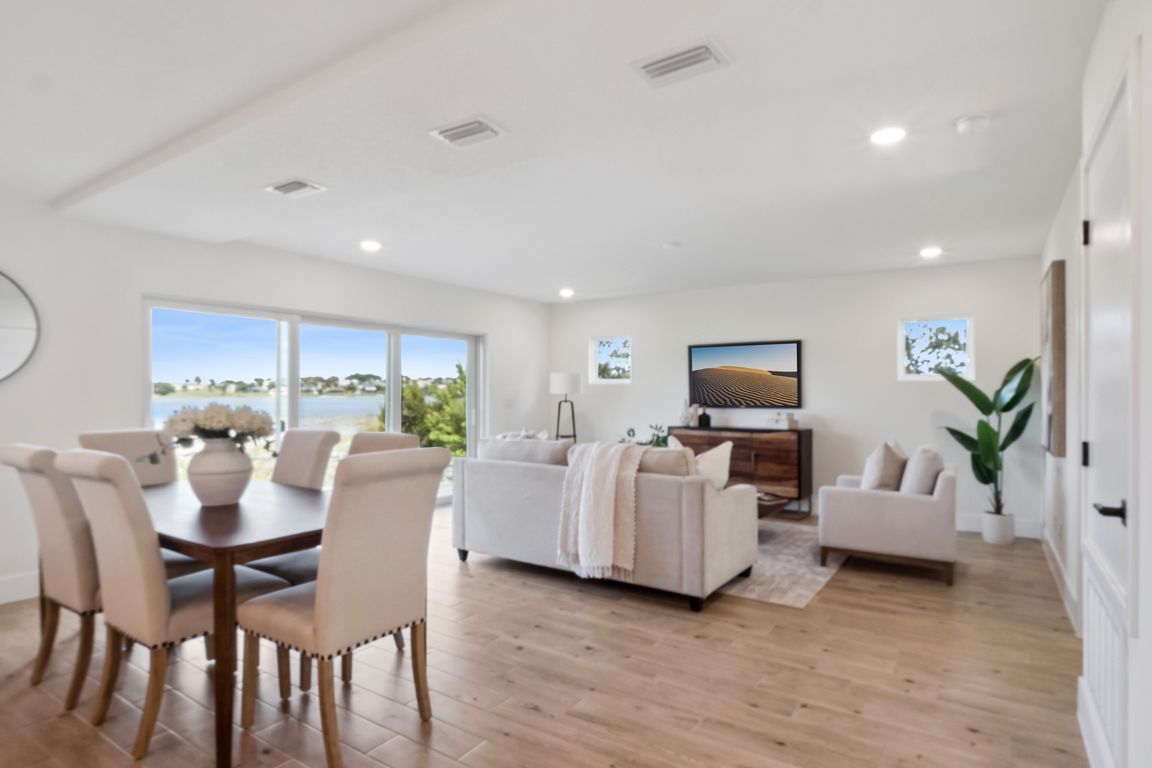Open: Sat 11am-1pm

For sale
$975,000
4beds
2,859sqft
10951 Autumn Ln, Clermont, FL 34711
4beds
2,859sqft
Single family residence
Built in 1986
0.41 Acres
2 Attached garage spaces
$341 price/sqft
What's special
Private dockLakefront lifestyleModern open-concept designStunning viewsWhite quartz countertopsContemporary staircaseGourmet kitchen
Discover the completely renovated lakefront lifestyle awaiting you at this beautiful 4 bedroom, 3 bathroom home on Autumn Ln in Clermont. From the moment you approach, the residence presents a captivating two-story exterior and a driveway running parallel to the water, where a private dock extends into the serene lake, offering ...
- 2 days |
- 246 |
- 9 |
Source: Stellar MLS,MLS#: G5103607 Originating MLS: Lake and Sumter
Originating MLS: Lake and Sumter
Travel times
Living Room
Kitchen
Primary Bedroom
Zillow last checked: 7 hours ago
Listing updated: 20 hours ago
Listing Provided by:
Matthew Wheatley 407-702-8351,
WHEATLEY REALTY GROUP 352-227-3834,
Brandon Smith 573-631-9288,
WHEATLEY REALTY GROUP
Source: Stellar MLS,MLS#: G5103607 Originating MLS: Lake and Sumter
Originating MLS: Lake and Sumter

Facts & features
Interior
Bedrooms & bathrooms
- Bedrooms: 4
- Bathrooms: 3
- Full bathrooms: 3
Rooms
- Room types: Loft
Primary bedroom
- Description: Room3
- Features: Walk-In Closet(s)
- Level: Second
- Area: 253.75 Square Feet
- Dimensions: 14.5x17.5
Bedroom 2
- Description: Room6
- Features: Built-in Closet
- Level: Second
- Area: 126 Square Feet
- Dimensions: 10.5x12
Bedroom 3
- Description: Room7
- Features: Built-in Closet
- Level: Second
- Area: 180 Square Feet
- Dimensions: 12x15
Bedroom 4
- Description: Room9
- Features: Walk-In Closet(s)
- Level: First
- Area: 144 Square Feet
- Dimensions: 12x12
Primary bathroom
- Description: Room4
- Level: Second
- Area: 108.5 Square Feet
- Dimensions: 15.5x7
Bathroom 2
- Description: Room8
- Level: Second
- Area: 55 Square Feet
- Dimensions: 5x11
Family room
- Description: Room5
- Level: Second
- Area: 336 Square Feet
- Dimensions: 21x16
Kitchen
- Description: Room1
- Level: First
- Area: 240 Square Feet
- Dimensions: 15x16
Living room
- Description: Room2
- Level: First
- Area: 324 Square Feet
- Dimensions: 18x18
Heating
- Central
Cooling
- Central Air
Appliances
- Included: Dishwasher, Microwave, Range, Range Hood, Refrigerator
- Laundry: Electric Dryer Hookup, Inside, Laundry Room, Upper Level, Washer Hookup
Features
- Ceiling Fan(s), Open Floorplan, PrimaryBedroom Upstairs, Walk-In Closet(s)
- Flooring: Luxury Vinyl, Tile
- Doors: Sliding Doors
- Has fireplace: No
Interior area
- Total structure area: 4,173
- Total interior livable area: 2,859 sqft
Video & virtual tour
Property
Parking
- Total spaces: 2
- Parking features: Oversized
- Attached garage spaces: 2
- Details: Garage Dimensions: 30x19
Features
- Levels: Two
- Stories: 2
- Exterior features: Lighting
- Has view: Yes
- View description: Water
- Water view: Water
- Waterfront features: Lake Front, Skiing Allowed
- Body of water: LITTLE LAKE NELLIE
Lot
- Size: 0.41 Acres
Details
- Parcel number: 142325000400003800
- Zoning: R-6
- Special conditions: None
Construction
Type & style
- Home type: SingleFamily
- Property subtype: Single Family Residence
Materials
- Block, HardiPlank Type, Stucco, Wood Frame (FSC Certified)
- Foundation: Slab
- Roof: Shingle
Condition
- New construction: No
- Year built: 1986
Utilities & green energy
- Sewer: Septic Tank
- Water: Well
- Utilities for property: Electricity Connected, Water Connected
Community & HOA
HOA
- Has HOA: No
- Pet fee: $0 monthly
Location
- Region: Clermont
Financial & listing details
- Price per square foot: $341/sqft
- Tax assessed value: $245,117
- Annual tax amount: $3,986
- Date on market: 10/22/2025
- Ownership: Fee Simple
- Total actual rent: 0
- Electric utility on property: Yes
- Road surface type: Dirt