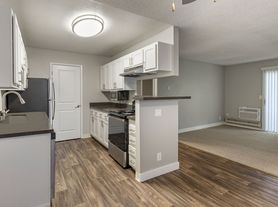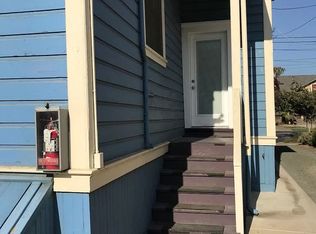Spacious ADU in the peaceful San Jose foothills! This two-story, 1,100 sq. ft. 1-bedroom, 1-bathroom home offers both comfort and privacy, with stunning hillside and city views.
Inside, natural light pours through skylights, creating a bright and airy feel throughout the living space. The kitchen provides generous counter space, while the private wooden deck is perfect for morning coffee or evening relaxation. A private entry and washer/dryer (to be installed) add convenience, and the attached two-car garage provides parking and storage.
Enjoy the fresh mountain breeze while still being just minutes from town. Quick access to I-680, I-280, and U.S. 101 makes commuting easy, while Alum Rock Park, shopping, dining, and local markets are close by.
This home is ideal for those seeking tranquility without giving up convenience. San Jose's most desirable hillside neighborhoods.
Minimum 12 Month Lease, 700 + Credit Score, Renter Insurance Required, Tenant will Pay Portion of Water, Trash, Electricity, and Gas
House for rent
Accepts Zillow applications
$3,295/mo
10952 Prieta Ct, San Jose, CA 95127
1beds
1,100sqft
Price may not include required fees and charges.
Single family residence
Available now
No pets
Window unit
In unit laundry
Attached garage parking
Wall furnace
What's special
Natural lightGenerous counter spacePrivate wooden deck
- 5 days |
- -- |
- -- |
Travel times
Facts & features
Interior
Bedrooms & bathrooms
- Bedrooms: 1
- Bathrooms: 1
- Full bathrooms: 1
Heating
- Wall Furnace
Cooling
- Window Unit
Appliances
- Included: Dishwasher, Dryer, Microwave, Oven, Refrigerator, Washer
- Laundry: In Unit
Features
- Flooring: Carpet
Interior area
- Total interior livable area: 1,100 sqft
Property
Parking
- Parking features: Attached
- Has attached garage: Yes
- Details: Contact manager
Features
- Exterior features: Heating system: Wall
Details
- Parcel number: 61219009
Construction
Type & style
- Home type: SingleFamily
- Property subtype: Single Family Residence
Community & HOA
Location
- Region: San Jose
Financial & listing details
- Lease term: 1 Year
Price history
| Date | Event | Price |
|---|---|---|
| 10/4/2025 | Listed for rent | $3,295$3/sqft |
Source: Zillow Rentals | ||
| 8/28/2025 | Sold | $2,050,000-2.1%$1,864/sqft |
Source: MetroList Services of CA #225073164 | ||
| 8/4/2025 | Pending sale | $2,095,000$1,905/sqft |
Source: MetroList Services of CA #225073164 | ||
| 7/13/2025 | Price change | $2,095,000-4.6%$1,905/sqft |
Source: MetroList Services of CA #225073164 | ||
| 6/6/2025 | Listed for sale | $2,195,000$1,995/sqft |
Source: MetroList Services of CA #225073164 | ||

