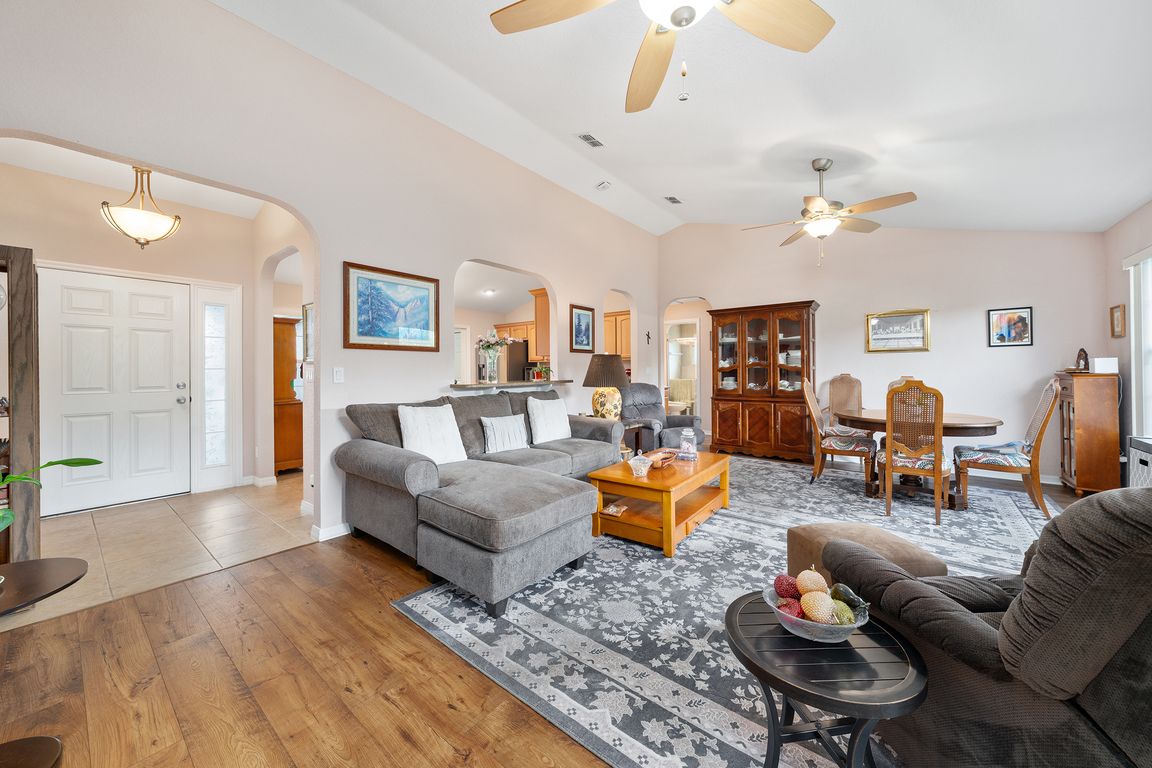
For sale
$352,000
3beds
1,476sqft
10952 SE 169th Pl, Summerfield, FL 34491
3beds
1,476sqft
Single family residence
Built in 2014
7,841 sqft
2 Attached garage spaces
$238 price/sqft
$148 monthly HOA fee
What's special
Screened-in lanaiExpansive windowsScreened garage doorEn-suite bathCeiling fansPeaceful surroundingsRich cabinetry
Where happiness blooms, Welcome to Stonecrest — Florida Living at Its Finest Discover the vibrant, resort-style lifestyle that makes Stonecrest a top choice for retirement. This gated 55+ community offers exceptional amenities designed to enjoy your golden years — including an 18-hole championship golf course, lighted pickleball courts, softball fields, ...
- 129 days |
- 139 |
- 5 |
Source: Stellar MLS,MLS#: G5099613 Originating MLS: Lake and Sumter
Originating MLS: Lake and Sumter
Travel times
Living Room
Kitchen
Primary Bedroom
Zillow last checked: 8 hours ago
Listing updated: November 10, 2025 at 12:51pm
Listing Provided by:
Pamalla Craycraft 352-705-4747,
RE/MAX PREMIER REALTY 352-460-4396,
Brad Craycraft 859-983-1440,
RE/MAX PREMIER REALTY
Source: Stellar MLS,MLS#: G5099613 Originating MLS: Lake and Sumter
Originating MLS: Lake and Sumter

Facts & features
Interior
Bedrooms & bathrooms
- Bedrooms: 3
- Bathrooms: 2
- Full bathrooms: 2
Primary bedroom
- Features: Ceiling Fan(s), Walk-In Closet(s)
- Level: First
Bedroom 2
- Features: Ceiling Fan(s), Built-in Closet
- Level: First
Bedroom 3
- Features: Ceiling Fan(s), Built-in Closet
- Level: First
Primary bathroom
- Features: Garden Bath, No Closet
- Level: First
Bathroom 2
- Features: Tub With Shower, No Closet
- Level: First
Balcony porch lanai
- Features: Ceiling Fan(s), No Closet
- Level: First
Dining room
- Features: Stone Counters, No Closet
- Level: First
Kitchen
- Features: Stone Counters
- Level: First
Laundry
- Features: Built-in Closet
- Level: First
Living room
- Features: Ceiling Fan(s), No Closet
- Level: First
Heating
- Electric, Heat Pump, Solar
Cooling
- Central Air
Appliances
- Included: Dishwasher, Disposal, Dryer, Electric Water Heater, Microwave, Range, Refrigerator, Washer
- Laundry: Electric Dryer Hookup, Inside, Laundry Room, Washer Hookup
Features
- Built-in Features, Ceiling Fan(s), Eating Space In Kitchen, High Ceilings, Living Room/Dining Room Combo, Primary Bedroom Main Floor, Solid Surface Counters, Stone Counters, Thermostat, Walk-In Closet(s)
- Flooring: Carpet, Engineered Hardwood, Tile
- Windows: Window Treatments
- Has fireplace: No
Interior area
- Total structure area: 2,148
- Total interior livable area: 1,476 sqft
Video & virtual tour
Property
Parking
- Total spaces: 2
- Parking features: Garage - Attached
- Attached garage spaces: 2
Features
- Levels: One
- Stories: 1
- Exterior features: Garden, Irrigation System, Other, Private Mailbox, Rain Gutters
Lot
- Size: 7,841 Square Feet
- Dimensions: 70 x 110
- Features: Landscaped
Details
- Parcel number: 6274208003
- Zoning: PUD
- Special conditions: None
Construction
Type & style
- Home type: SingleFamily
- Property subtype: Single Family Residence
Materials
- Stucco, Wood Frame
- Foundation: Slab
- Roof: Shingle
Condition
- Completed
- New construction: No
- Year built: 2014
Utilities & green energy
- Electric: Photovoltaics Seller Owned
- Sewer: Public Sewer
- Water: Public
- Utilities for property: BB/HS Internet Available, Cable Available, Electricity Available, Electricity Connected, Fire Hydrant, Phone Available, Public, Sewer Connected, Solar, Sprinkler Meter, Street Lights, Water Available, Water Connected
Green energy
- Energy generation: Solar
Community & HOA
Community
- Features: Clubhouse, Deed Restrictions, Gated Community - Guard, Golf Carts OK, Golf, Irrigation-Reclaimed Water, Pool
- Senior community: Yes
- Subdivision: STONECREST
HOA
- Has HOA: Yes
- Amenities included: Golf Course, Park, Pickleball Court(s), Pool, Recreation Facilities, Spa/Hot Tub
- Services included: 24-Hour Guard, Common Area Taxes, Community Pool, Reserve Fund, Fidelity Bond, Manager, Pool Maintenance, Private Road, Recreational Facilities, Security, Trash
- HOA fee: $148 monthly
- HOA name: Carmel Knight
- HOA phone: 352-347-2289
- Pet fee: $0 monthly
Location
- Region: Summerfield
Financial & listing details
- Price per square foot: $238/sqft
- Tax assessed value: $263,361
- Annual tax amount: $2,992
- Date on market: 11/10/2025
- Listing terms: Cash,Conventional,FHA,VA Loan
- Ownership: Fee Simple
- Total actual rent: 0
- Electric utility on property: Yes
- Road surface type: Paved, Asphalt