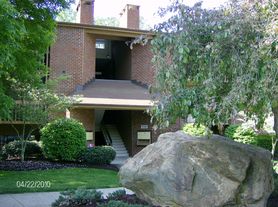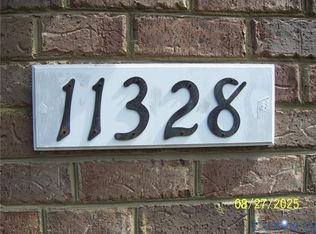Don't Miss This Spacious Modern Townhome!
This beautifully designed 3-bedroom, 3.5-bath townhome offers the perfect blend of comfort, style, convenience and great location. Each bedroom has its own private full bath, plus there's a half bath on the main level. The home also features a rear-entry two-car garage with an additional two private parking spaces outside, as well as front and rear balconies for relaxing or entertaining.
The first level includes a private suite with two large windows, transoms, and faux wood blinds, a spacious walk-in closet, along with an en-suite bath featuring a tiled shower, vanity, and cabinetry. Unique faux wood tile flooring, a convenient coat closet, and garage access with extra storage complete this level.
The second level showcases an open-concept design with hardwood floors and recessed lighting. The modern kitchen offers granite countertops, chic cabinetry, upgraded lighting, and a large island with stainless steel sink. Stainless steel appliances include a refrigerator with ice and water dispenser, dishwasher, gas stove/oven, and hood range. The dining area, accented with a chandelier, opens to the front balcony with a beautiful view of landscaped common grounds. The spacious great room includes floating shelves and a wall cabinet that matches the kitchen, while a sliding glass door leads to the rear balcony equipped with a built-in natural gas hookup for a grill. A half bath and a Nest Thermostat for efficient climate control add even more convenience.
On the third level, you'll find the laundry room with washer and dryer, a linen closet, and two private bedroom suites. The front suite features tall windows with faux wood blinds, an upgraded lighted ceiling fan, a spacious walk-in closet, and a Roman shower with stylish tile backsplash. The rear suite offers tall windows with faux wood blinds, a ceiling light fixture, a large closet, and a full bath with double vanity and a shower/tub combo with matching tile.
Located in a quiet, well-maintained neighborhood, this home is less than 5 minutes from Short Pump Town Center, shopping, restaurants, and entertainment close to everything, yet away from the noise. Modern design, great amenities, and an unbeatable location this one won't last long!
Applicants will be required to pass a credit/eviction history/criminal background check. The applicant will be responsible for the application fee(non-refundable). Security deposit equal to 1 month's rent required. Pets are subject to owner approval and require a non-refundable $350 pet fee plus pet rent. Must begin lease within 4 weeks of acceptance. Applicants must sign a minimum 12 month lease and be willing to sign the lease within 2 days after acceptance. We prefer applicants to physically view the property. However, if you are out of state, you will be required to sign a Residential Sight Unseen Acknowledgement for rental properties agreement. The application must be notarized in this scenario. If lease signing is less than 14 days from the lease start date, all funds at lease signing MUST be a cashier check or money order; no exceptions. No cash accepted.
Renter is responsible for all utilities(water, electricity, gas, internet, cable, etc..). Only trash collection is included in base rent.
**THIS IS A SMOKING FREE PROPERTY. Smoking is strictly prohibited in the house**
**No subleasing**
Townhouse for rent
Accepts Zillow applications
$2,700/mo
10955 Parkshire Ln, Henrico, VA 23233
3beds
2,163sqft
Price may not include required fees and charges.
Townhouse
Available Mon Sep 1 2025
Cats, small dogs OK
Central air
In unit laundry
Attached garage parking
Forced air
What's special
Private parking spacesFront and rear balconiesOpen-concept designGreat roomGranite countertopsRear-entry two-car garageEn-suite bath
- 16 days
- on Zillow |
- -- |
- -- |
Travel times
Facts & features
Interior
Bedrooms & bathrooms
- Bedrooms: 3
- Bathrooms: 4
- Full bathrooms: 3
- 1/2 bathrooms: 1
Heating
- Forced Air
Cooling
- Central Air
Appliances
- Included: Dishwasher, Dryer, Freezer, Oven, Refrigerator, Washer
- Laundry: In Unit
Features
- Walk In Closet
- Flooring: Carpet, Hardwood, Tile
Interior area
- Total interior livable area: 2,163 sqft
Property
Parking
- Parking features: Attached
- Has attached garage: Yes
- Details: Contact manager
Features
- Exterior features: Cable not included in rent, Electricity not included in rent, Garbage included in rent, Gas not included in rent, Heating system: Forced Air, Internet not included in rent, No Utilities included in rent, Walk In Closet, Water not included in rent
Details
- Parcel number: 7397547614
Construction
Type & style
- Home type: Townhouse
- Property subtype: Townhouse
Utilities & green energy
- Utilities for property: Garbage
Building
Management
- Pets allowed: Yes
Community & HOA
Location
- Region: Henrico
Financial & listing details
- Lease term: 1 Year
Price history
| Date | Event | Price |
|---|---|---|
| 8/21/2025 | Listed for rent | $2,700+8%$1/sqft |
Source: Zillow Rentals | ||
| 5/31/2022 | Listing removed | -- |
Source: Zillow Rental Manager | ||
| 5/30/2022 | Listed for rent | $2,500$1/sqft |
Source: Zillow Rental Manager | ||
| 4/27/2017 | Sold | $331,000-2.4%$153/sqft |
Source: Public Record | ||
| 11/30/2016 | Listing removed | $339,000$157/sqft |
Source: Precision Realty LLC #1637701 | ||

