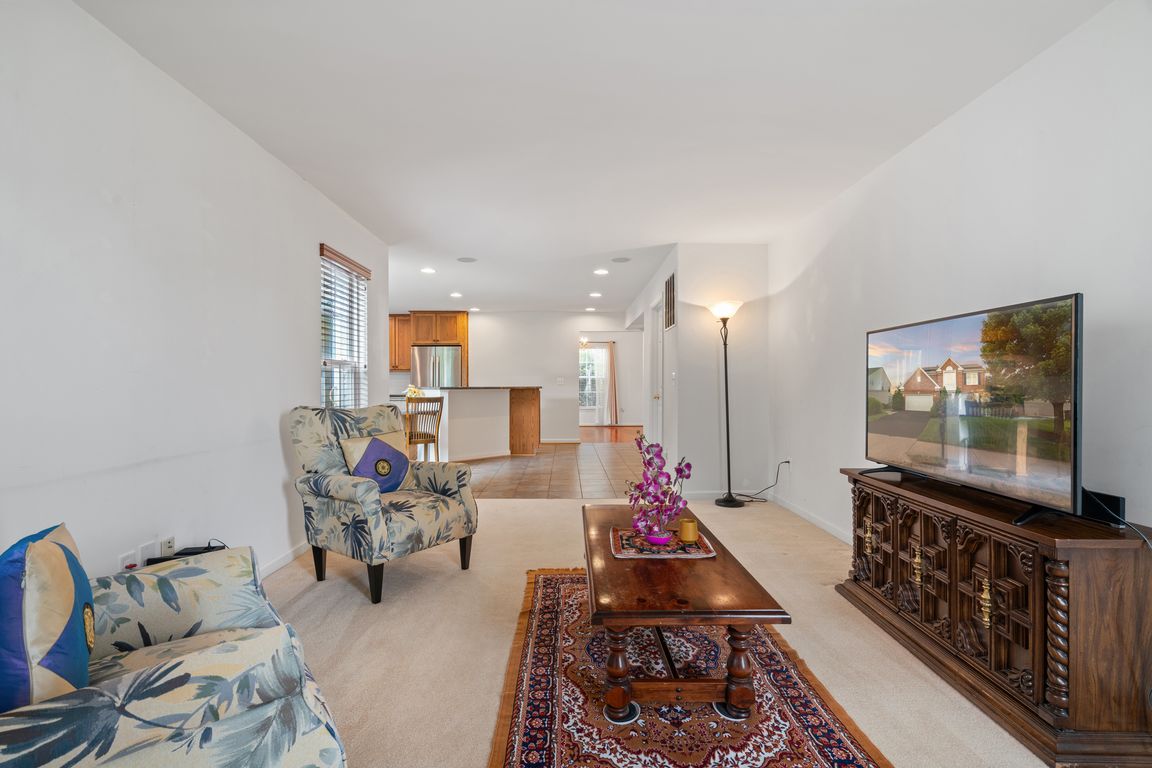
For salePrice cut: $15K (7/8)
$610,000
4beds
2,687sqft
10955 Southcoate Village Dr, Bealeton, VA 22712
4beds
2,687sqft
Single family residence
Built in 2007
10,001 sqft
2 Attached garage spaces
$227 price/sqft
$50 monthly HOA fee
What's special
Irrigation systemBrick colonialRec room areaExtensive landscapingPrivate outside oasisOpen floor planGranite counters
Seller offering a $10,000 closing credit for agreeable contract!Welcome home to this gorgeous, beautifully maintained brick colonial in Bealeton. This home is energy efficient with OWNED solar panels that convey with the purchase. This home features a large renovated kitchen with large island, abundant cabinets, stainless steel appliances and granite ...
- 114 days
- on Zillow |
- 532 |
- 22 |
Source: Bright MLS,MLS#: VAFQ2016532
Travel times
Family Room
Kitchen
Primary Bedroom
Zillow last checked: 7 hours ago
Listing updated: August 16, 2025 at 04:23am
Listed by:
Cathy Kane 703-868-1976,
CENTURY 21 New Millennium
Source: Bright MLS,MLS#: VAFQ2016532
Facts & features
Interior
Bedrooms & bathrooms
- Bedrooms: 4
- Bathrooms: 4
- Full bathrooms: 3
- 1/2 bathrooms: 1
- Main level bathrooms: 1
Rooms
- Room types: Living Room, Dining Room, Primary Bedroom, Bedroom 2, Bedroom 3, Bedroom 4, Kitchen, Family Room, Foyer, Recreation Room, Utility Room, Bathroom 1, Bathroom 2, Bathroom 3
Primary bedroom
- Features: Bathroom - Tub Shower, Ceiling Fan(s), Double Sink, Flooring - Carpet, Walk-In Closet(s)
- Level: Upper
Bedroom 2
- Features: Flooring - Carpet, Ceiling Fan(s)
- Level: Upper
Bedroom 3
- Features: Ceiling Fan(s), Flooring - Carpet
- Level: Upper
Bedroom 4
- Features: Ceiling Fan(s), Flooring - Carpet
- Level: Upper
Bathroom 1
- Features: Bathroom - Tub Shower, Flooring - Ceramic Tile
- Level: Upper
Bathroom 2
- Features: Bathroom - Tub Shower, Flooring - Ceramic Tile
- Level: Upper
Bathroom 3
- Level: Lower
Dining room
- Features: Flooring - HardWood
- Level: Main
Family room
- Features: Flooring - Carpet
- Level: Main
Foyer
- Features: Flooring - HardWood
- Level: Main
Kitchen
- Features: Granite Counters, Flooring - Ceramic Tile, Kitchen Island, Eat-in Kitchen
- Level: Main
Living room
- Features: Flooring - Carpet
- Level: Main
Mud room
- Features: Built-in Features
- Level: Main
Recreation room
- Features: Flooring - Carpet
- Level: Lower
Utility room
- Level: Lower
Heating
- Forced Air, Propane
Cooling
- Central Air, Electric
Appliances
- Included: Microwave, Dishwasher, Disposal, Extra Refrigerator/Freezer, Oven/Range - Electric, Refrigerator, Stainless Steel Appliance(s), Washer, Dryer, Water Heater
- Laundry: Lower Level, Mud Room
Features
- Bathroom - Tub Shower, Breakfast Area, Ceiling Fan(s), Dining Area, Family Room Off Kitchen, Open Floorplan, Formal/Separate Dining Room, Kitchen Island, Eat-in Kitchen, Kitchen - Table Space, Primary Bath(s), Recessed Lighting, Upgraded Countertops, Walk-In Closet(s)
- Flooring: Carpet, Ceramic Tile, Hardwood, Wood
- Windows: Window Treatments
- Basement: Finished,Interior Entry,Improved,Windows
- Has fireplace: No
Interior area
- Total structure area: 3,004
- Total interior livable area: 2,687 sqft
- Finished area above ground: 2,170
- Finished area below ground: 517
Property
Parking
- Total spaces: 6
- Parking features: Garage Faces Front, Inside Entrance, Concrete, Electric Vehicle Charging Station(s), Attached, Driveway
- Attached garage spaces: 2
- Uncovered spaces: 4
Accessibility
- Accessibility features: None
Features
- Levels: Three
- Stories: 3
- Patio & porch: Patio
- Exterior features: Extensive Hardscape, Rain Gutters, Lawn Sprinkler
- Pool features: None
- Has view: Yes
- View description: Garden, Trees/Woods
Lot
- Size: 10,001 Square Feet
- Features: Backs to Trees, Front Yard, Landscaped, Level, Private, Premium, Rear Yard, SideYard(s)
Details
- Additional structures: Above Grade, Below Grade
- Parcel number: 6889336039
- Zoning: R2
- Special conditions: Standard
Construction
Type & style
- Home type: SingleFamily
- Architectural style: Traditional,Colonial
- Property subtype: Single Family Residence
Materials
- Brick, Vinyl Siding
- Foundation: Concrete Perimeter
Condition
- Excellent
- New construction: No
- Year built: 2007
Utilities & green energy
- Sewer: Public Sewer
- Water: Public
- Utilities for property: Propane
Green energy
- Energy generation: PV Solar Array(s) Owned
Community & HOA
Community
- Security: Security System, Fire Sprinkler System
- Subdivision: Southcoate Village
HOA
- Has HOA: Yes
- Services included: Common Area Maintenance, Management, Trash
- HOA fee: $50 monthly
- HOA name: SOUTHCOATE AT LIBERTY RUN
Location
- Region: Bealeton
Financial & listing details
- Price per square foot: $227/sqft
- Tax assessed value: $443,600
- Annual tax amount: $4,006
- Date on market: 5/7/2025
- Listing agreement: Exclusive Right To Sell
- Listing terms: FHA,Cash,Conventional,VA Loan,Other,Lease Purchase
- Ownership: Fee Simple