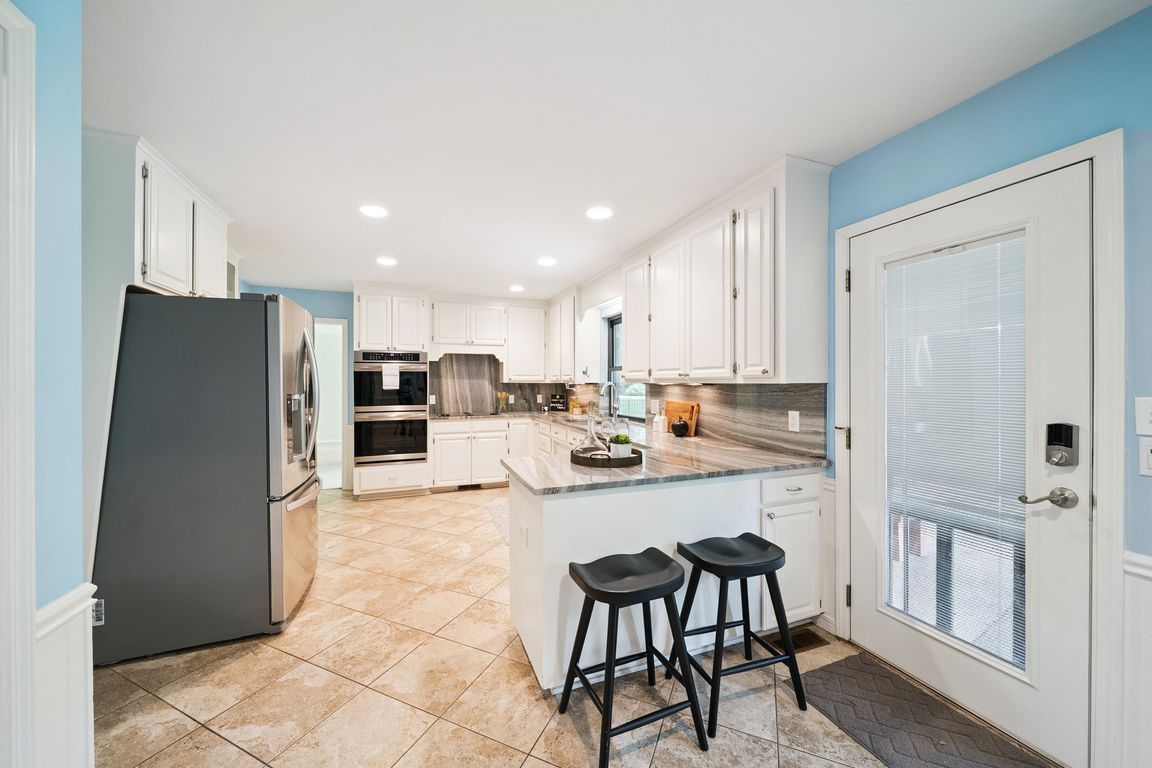
For salePrice cut: $12K (8/8)
$439,900
4beds
3,515sqft
10958 S Richmond Ave, Tulsa, OK 74137
4beds
3,515sqft
Single family residence
Built in 1980
0.50 Acres
3 Attached garage spaces
$125 price/sqft
$325 annually HOA fee
What's special
Picturesque half-acre lotFresh interior paintPrivacy fencePark-like backyardSpacious bedroomsWalk-in closets
Charming & Updated Home in Jenks Southeast! Beautifully maintained home nestled on a picturesque half-acre lot in the desirable Jenks Southeast neighborhood. Enjoy peace of mind and modern convenience with numerous recent upgrades, including new dual water heaters, gutter guards, and a refinished and repaired deck. The roof has been professionally ...
- 116 days |
- 1,155 |
- 43 |
Source: MLS Technology, Inc.,MLS#: 2528841 Originating MLS: MLS Technology
Originating MLS: MLS Technology
Travel times
Kitchen
Living Room
Primary Bedroom
Zillow last checked: 7 hours ago
Listing updated: October 26, 2025 at 10:31pm
Listed by:
Erin Catron 918-984-0994,
Erin Catron & Company, LLC
Source: MLS Technology, Inc.,MLS#: 2528841 Originating MLS: MLS Technology
Originating MLS: MLS Technology
Facts & features
Interior
Bedrooms & bathrooms
- Bedrooms: 4
- Bathrooms: 3
- Full bathrooms: 2
- 1/2 bathrooms: 1
Primary bedroom
- Description: Master Bedroom,Private Bath,Walk-in Closet
- Level: Second
Bedroom
- Description: Bedroom,No Bath,Walk-in Closet
- Level: Second
Bedroom
- Description: Bedroom,No Bath,Walk-in Closet
- Level: Second
Bedroom
- Description: Bedroom,No Bath,Walk-in Closet
- Level: Second
Primary bathroom
- Description: Master Bath,Bathtub,Double Sink,Full Bath,Separate Shower
- Level: Second
Bathroom
- Description: Hall Bath,Half Bath
- Level: First
Den
- Description: Den/Family Room,Bookcase,Fireplace
- Level: First
Dining room
- Description: Dining Room,Breakfast,Combo w/ Living,Formal
- Level: First
Game room
- Description: Game/Rec Room,Closet
- Level: Second
Kitchen
- Description: Kitchen,Breakfast Nook,Country,Pantry
- Level: First
Living room
- Description: Living Room,Combo,Fireplace,Formal
- Level: First
Recreation
- Description: Hobby Room,
- Level: Second
Utility room
- Description: Utility Room,Garage
- Level: First
Heating
- Central, Electric, Gas, Multiple Heating Units, Zoned
Cooling
- Central Air, 2 Units, Zoned
Appliances
- Included: Built-In Oven, Cooktop, Double Oven, Dishwasher, Disposal, Gas Water Heater, Microwave, Oven, Range, Refrigerator, Water Heater
- Laundry: Washer Hookup, Electric Dryer Hookup
Features
- Wet Bar, Granite Counters, High Speed Internet, Intercom, Cable TV, Wired for Data, Ceiling Fan(s), Electric Oven Connection, Electric Range Connection, Programmable Thermostat
- Flooring: Carpet, Hardwood, Tile
- Windows: Skylight(s), Vinyl
- Basement: None
- Number of fireplaces: 1
- Fireplace features: Gas Log, Gas Starter
Interior area
- Total structure area: 3,515
- Total interior livable area: 3,515 sqft
Property
Parking
- Total spaces: 3
- Parking features: Attached, Garage, Garage Faces Side, Workshop in Garage
- Attached garage spaces: 3
Features
- Levels: Two,Multi/Split
- Stories: 2
- Patio & porch: Covered, Deck, Patio, Porch
- Exterior features: Concrete Driveway, Sprinkler/Irrigation, Lighting
- Pool features: None
- Fencing: Decorative,Privacy
Lot
- Size: 0.5 Acres
- Features: Corner Lot, Mature Trees
Details
- Additional structures: None, Cabana
- Parcel number: 71010832828420
- Other equipment: Intercom
Construction
Type & style
- Home type: SingleFamily
- Architectural style: Split Level
- Property subtype: Single Family Residence
Materials
- Brick, Wood Frame
- Foundation: Slab
- Roof: Asphalt,Fiberglass
Condition
- Year built: 1980
Utilities & green energy
- Sewer: Septic Tank
- Water: Public
- Utilities for property: Cable Available, Electricity Available, Natural Gas Available, Phone Available, Water Available
Green energy
- Energy efficient items: Insulation
Community & HOA
Community
- Security: No Safety Shelter, Security System Owned, Smoke Detector(s)
- Subdivision: High Field Addn
HOA
- Has HOA: Yes
- Amenities included: None
- HOA fee: $325 annually
Location
- Region: Tulsa
Financial & listing details
- Price per square foot: $125/sqft
- Tax assessed value: $425,663
- Annual tax amount: $5,937
- Date on market: 7/3/2025
- Listing terms: Conventional,FHA,VA Loan