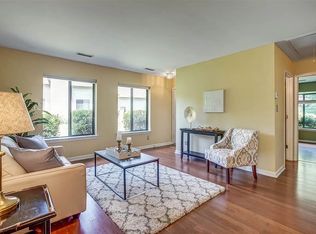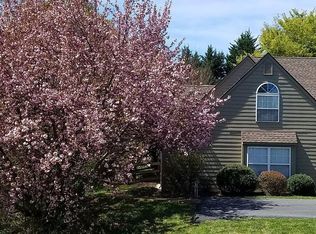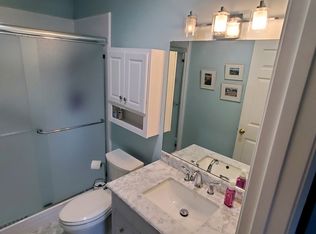Closed
$380,000
1096 Amber Ridge Rd, Charlottesville, VA 22901
4beds
1,827sqft
Townhouse
Built in 1996
8,712 Square Feet Lot
$397,800 Zestimate®
$208/sqft
$2,767 Estimated rent
Home value
$397,800
$358,000 - $442,000
$2,767/mo
Zestimate® history
Loading...
Owner options
Explore your selling options
What's special
This charming home features a fenced backyard and solar panels, offering both privacy and energy savings. As you step inside, you’ll be greeted by abundant natural light, a cozy gas fireplace, and an updated kitchen with modern flooring and an open floor plan. The kitchen is designed for both functionality and style, boasting a spacious pantry and an island perfect for entertaining. The great room showcases stunning views and provides access to the back deck and private backyard—ideal for relaxing or hosting guests. The primary suite is conveniently located on the main floor, complete with an updated bathroom and generous closet space. You’ll also find the laundry room on the main level for added convenience. Upstairs, the second floor offers three additional bedrooms and a full bathroom.
Zillow last checked: 8 hours ago
Listing updated: July 24, 2025 at 09:24pm
Listed by:
STEPHANIE D SHELLENBERGER 434-989-0351,
AVENUE REALTY, LLC
Bought with:
SUZIE HEGEMIER, 0225078405
LORING WOODRIFF REAL ESTATE ASSOCIATES
Source: CAAR,MLS#: 660394 Originating MLS: Charlottesville Area Association of Realtors
Originating MLS: Charlottesville Area Association of Realtors
Facts & features
Interior
Bedrooms & bathrooms
- Bedrooms: 4
- Bathrooms: 2
- Full bathrooms: 2
- Main level bathrooms: 1
- Main level bedrooms: 1
Primary bedroom
- Level: First
Bedroom
- Level: Second
Primary bathroom
- Level: First
Bathroom
- Level: Second
Dining room
- Level: First
Foyer
- Level: First
Great room
- Level: First
Kitchen
- Level: First
Laundry
- Level: First
Heating
- Heat Pump
Cooling
- Central Air, Heat Pump
Features
- Primary Downstairs, Entrance Foyer
- Has basement: No
- Common walls with other units/homes: End Unit
Interior area
- Total structure area: 1,827
- Total interior livable area: 1,827 sqft
- Finished area above ground: 1,827
- Finished area below ground: 0
Property
Features
- Levels: Two
- Stories: 2
Lot
- Size: 8,712 sqft
Details
- Parcel number: 057A0020001600
- Zoning description: R-4 Residential
Construction
Type & style
- Home type: Townhouse
- Property subtype: Townhouse
- Attached to another structure: Yes
Materials
- Stick Built
- Foundation: Slab
Condition
- New construction: No
- Year built: 1996
Utilities & green energy
- Sewer: Public Sewer
- Water: Public
- Utilities for property: Cable Available, Fiber Optic Available
Community & neighborhood
Location
- Region: Charlottesville
- Subdivision: HIGHLANDS
HOA & financial
HOA
- Has HOA: Yes
- HOA fee: $66 monthly
- Amenities included: Trail(s)
- Services included: Common Area Maintenance, Maintenance Grounds
Price history
| Date | Event | Price |
|---|---|---|
| 6/24/2025 | Sold | $380,000-4.8%$208/sqft |
Source: | ||
| 5/4/2025 | Pending sale | $399,000$218/sqft |
Source: | ||
| 3/21/2025 | Price change | $399,000-2.4%$218/sqft |
Source: | ||
| 3/7/2025 | Price change | $409,000-2.4%$224/sqft |
Source: | ||
| 3/2/2025 | Listed for sale | $419,000$229/sqft |
Source: | ||
Public tax history
| Year | Property taxes | Tax assessment |
|---|---|---|
| 2025 | $3,766 +14.9% | $421,200 +9.7% |
| 2024 | $3,279 +9.9% | $383,900 +9.9% |
| 2023 | $2,982 +13.8% | $349,200 +13.8% |
Find assessor info on the county website
Neighborhood: 22901
Nearby schools
GreatSchools rating
- 5/10Crozet Elementary SchoolGrades: PK-5Distance: 1.8 mi
- 7/10Joseph T Henley Middle SchoolGrades: 6-8Distance: 2.4 mi
- 9/10Western Albemarle High SchoolGrades: 9-12Distance: 2.6 mi
Schools provided by the listing agent
- Elementary: Crozet
- Middle: Henley
- High: Western Albemarle
Source: CAAR. This data may not be complete. We recommend contacting the local school district to confirm school assignments for this home.
Get pre-qualified for a loan
At Zillow Home Loans, we can pre-qualify you in as little as 5 minutes with no impact to your credit score.An equal housing lender. NMLS #10287.
Sell with ease on Zillow
Get a Zillow Showcase℠ listing at no additional cost and you could sell for —faster.
$397,800
2% more+$7,956
With Zillow Showcase(estimated)$405,756


