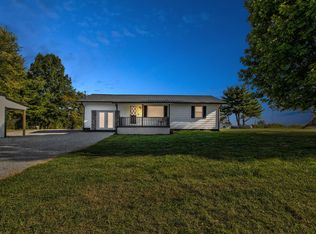Sold for $168,000
$168,000
1096 Bethel Ridge Rd, Sharpsburg, KY 40374
3beds
1,640sqft
Single Family Residence
Built in 1965
0.94 Acres Lot
$190,200 Zestimate®
$102/sqft
$1,131 Estimated rent
Home value
$190,200
$179,000 - $204,000
$1,131/mo
Zestimate® history
Loading...
Owner options
Explore your selling options
What's special
Welcome to this charming brick ranch offering over 1600 sq ft and just a short drive to Mt. Sterling and Maysville! Step into cozy elegance with a spacious living room featuring beautiful hardwood floors and a warm gas fireplace, the perfect spot to gather and create lasting memories. The den/family room provides extra space for relaxation or entertainment, adding versatility to this adorable home. The heart of the house lies in the generously sized kitchen with a dining area - an ideal setting for delicious meals and shared moments. Three good-sized bedrooms, each adorned with hardwood floors, offering comfort and style, full bath and laundry room. Enjoy the beauty of the outdoors on the covered front porch, a welcoming space to unwind or step onto the rear patio and embrace the serenity of the almost one-acre lot, a perfect retreat gatherings. Parking is a breeze with the detached two-car garage, providing convenience and storage for your vehicles. This home is not just a residence it's your Home Sweet Home, your dream home awaits!
Zillow last checked: 8 hours ago
Listing updated: August 28, 2025 at 11:00pm
Listed by:
Jonathan Wood 859-585-0565,
HomeLand Real Estate Inc - Mt Sterling
Bought with:
Ryan W Sigler, 274957
Rector Hayden Realtors
Source: Imagine MLS,MLS#: 23021958
Facts & features
Interior
Bedrooms & bathrooms
- Bedrooms: 3
- Bathrooms: 1
- Full bathrooms: 1
Primary bedroom
- Level: First
Bedroom 1
- Level: First
Bedroom 2
- Level: First
Bathroom 1
- Description: Full Bath
- Level: First
Den
- Level: First
Kitchen
- Level: First
Living room
- Level: First
Living room
- Level: First
Utility room
- Level: First
Heating
- Forced Air, Propane Tank Owned
Cooling
- Electric
Appliances
- Included: Microwave, Refrigerator, Range
- Laundry: Electric Dryer Hookup, Washer Hookup
Features
- Eat-in Kitchen, Master Downstairs, Ceiling Fan(s)
- Flooring: Carpet, Hardwood, Vinyl
- Basement: Crawl Space
- Has fireplace: Yes
- Fireplace features: Gas Log, Living Room, Propane
Interior area
- Total structure area: 1,640
- Total interior livable area: 1,640 sqft
- Finished area above ground: 1,640
- Finished area below ground: 0
Property
Parking
- Total spaces: 2
- Parking features: Detached Garage, Driveway, Off Street
- Garage spaces: 2
- Has uncovered spaces: Yes
Features
- Levels: One
- Patio & porch: Patio, Porch
- Has view: Yes
- View description: Rural, Farm
Lot
- Size: 0.94 Acres
Details
- Parcel number: 0142003005.00
Construction
Type & style
- Home type: SingleFamily
- Architectural style: Ranch
- Property subtype: Single Family Residence
Materials
- Brick Veneer, Vinyl Siding
- Foundation: Block
- Roof: Composition,Shingle
Condition
- New construction: No
- Year built: 1965
Utilities & green energy
- Sewer: Septic Tank
- Water: Public
- Utilities for property: Electricity Connected, Water Connected, Propane Connected
Community & neighborhood
Location
- Region: Sharpsburg
- Subdivision: Rural
Price history
| Date | Event | Price |
|---|---|---|
| 1/8/2024 | Sold | $168,000-4%$102/sqft |
Source: | ||
| 12/9/2023 | Contingent | $175,000$107/sqft |
Source: | ||
| 11/14/2023 | Listed for sale | $175,000$107/sqft |
Source: | ||
Public tax history
| Year | Property taxes | Tax assessment |
|---|---|---|
| 2023 | $902 +6% | $73,000 |
| 2022 | $851 +1.4% | $73,000 |
| 2021 | $840 +0.8% | $73,000 |
Find assessor info on the county website
Neighborhood: 40374
Nearby schools
GreatSchools rating
- 4/10Crossroads Elementary SchoolGrades: PK-5Distance: 12.5 mi
- 7/10Bath County Middle SchoolGrades: 6-8Distance: 8.9 mi
- 6/10Bath County High SchoolGrades: 9-12Distance: 9.1 mi
Schools provided by the listing agent
- Elementary: Crossroads
- Middle: Bath Co
- High: Bath Co
Source: Imagine MLS. This data may not be complete. We recommend contacting the local school district to confirm school assignments for this home.
Get pre-qualified for a loan
At Zillow Home Loans, we can pre-qualify you in as little as 5 minutes with no impact to your credit score.An equal housing lender. NMLS #10287.
