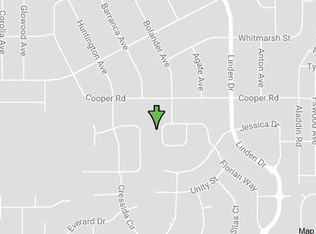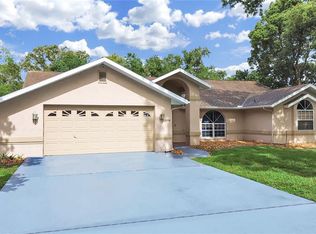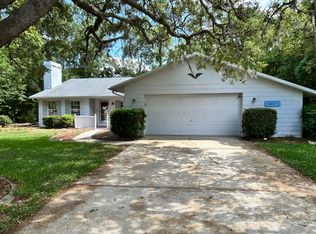Sold for $410,000 on 10/06/25
$410,000
1096 Florian Way, Spring Hill, FL 34609
4beds
2,319sqft
Single Family Residence
Built in 1989
0.52 Acres Lot
$405,200 Zestimate®
$177/sqft
$2,564 Estimated rent
Home value
$405,200
$353,000 - $466,000
$2,564/mo
Zestimate® history
Loading...
Owner options
Explore your selling options
What's special
Seller Motivated!! NEW ROOF will be installed prior to closing!! NO FLOOD ZONE!! LOW HOA NO CDD!! Welcome to this beautiful home located in the highly sought after community of East Linden Estates. This is a four bedroom/2.5 bathroom home, with a pool, on over half an acre! As you enter the home, you will notice the high ceilings and inviting family room and dining area. To the left of the dining room is the spacious primary bedroom which includes an en suite bath and doors that exit into the pool area. The primary bathroom features a private step in shower along with soaker tub and vanity. The kitchen is in the center of the home and has optimal storage space, stainless steel appliances and room for a nook and counter seating. French doors off the nook will lead you onto the back patio, which is a prime area for entertaining. Featuring a beautiful crystal blue pool that is screen enclosed, and gorgeous back yard with gazebo and seating areas. This home includes three additional bedrooms, three car garage and plenty of space for parking. Centrally located near stores, restaurants and shops, this home is perfectly situated for everything you need! To make this home your own, schedule your showing today!
Zillow last checked: 8 hours ago
Listing updated: October 08, 2025 at 07:46am
Listing Provided by:
Jen Verge, PA 352-610-0030,
RE/MAX ALLIANCE GROUP 727-845-4321
Bought with:
Jen Verge, PA, 3410516
RE/MAX ALLIANCE GROUP
Elias Lebron, 3402546
RE/MAX MARKETING SPECIALISTS
Source: Stellar MLS,MLS#: W7867177 Originating MLS: West Pasco
Originating MLS: West Pasco

Facts & features
Interior
Bedrooms & bathrooms
- Bedrooms: 4
- Bathrooms: 3
- Full bathrooms: 2
- 1/2 bathrooms: 1
Primary bedroom
- Features: Ceiling Fan(s), En Suite Bathroom, Walk-In Closet(s)
- Level: First
- Area: 238 Square Feet
- Dimensions: 14x17
Bedroom 1
- Features: Ceiling Fan(s), Built-in Closet
- Level: First
- Area: 110 Square Feet
- Dimensions: 10x11
Bedroom 2
- Features: Ceiling Fan(s), Built-in Closet
- Level: First
- Area: 144 Square Feet
- Dimensions: 12x12
Bedroom 3
- Features: Ceiling Fan(s), Built-in Closet
- Level: First
- Area: 156 Square Feet
- Dimensions: 12x13
Primary bathroom
- Features: Exhaust Fan, Garden Bath, Shower No Tub, Single Vanity
- Level: First
Dining room
- Level: First
- Area: 234 Square Feet
- Dimensions: 18x13
Kitchen
- Level: First
- Area: 144 Square Feet
- Dimensions: 12x12
Living room
- Level: First
- Area: 216 Square Feet
- Dimensions: 12x18
Heating
- Central
Cooling
- Central Air
Appliances
- Included: Cooktop, Dishwasher, Disposal, Dryer, Electric Water Heater, Microwave, Range, Refrigerator, Washer
- Laundry: In Garage, Laundry Room
Features
- Cathedral Ceiling(s), Ceiling Fan(s), Eating Space In Kitchen, High Ceilings, Split Bedroom, Walk-In Closet(s)
- Flooring: Ceramic Tile, Luxury Vinyl, Hardwood
- Doors: French Doors, Sliding Doors
- Has fireplace: No
Interior area
- Total structure area: 2,319
- Total interior livable area: 2,319 sqft
Property
Parking
- Total spaces: 3
- Parking features: Garage - Attached
- Attached garage spaces: 3
Features
- Levels: One
- Stories: 1
- Exterior features: Rain Gutters
- Has private pool: Yes
- Pool features: Gunite, In Ground, Screen Enclosure
Lot
- Size: 0.52 Acres
Details
- Parcel number: R3322318169200000720
- Zoning: RES
- Special conditions: None
Construction
Type & style
- Home type: SingleFamily
- Property subtype: Single Family Residence
Materials
- Stucco
- Foundation: Slab
- Roof: Shingle
Condition
- New construction: No
- Year built: 1989
Utilities & green energy
- Sewer: Septic Tank
- Water: None
- Utilities for property: BB/HS Internet Available, Cable Available, Electricity Connected, Phone Available, Public, Water Connected
Community & neighborhood
Community
- Community features: Deed Restrictions, Sidewalks, Tennis Court(s)
Location
- Region: Spring Hill
- Subdivision: EAST LINDEN ESTATE
HOA & financial
HOA
- Has HOA: Yes
- HOA fee: $13 monthly
- Amenities included: Tennis Court(s)
- Services included: None
- Association name: East Linden Estates
- Association phone: 352-293-3860
Other fees
- Pet fee: $0 monthly
Other financial information
- Total actual rent: 0
Other
Other facts
- Listing terms: Cash,Conventional,FHA,VA Loan
- Ownership: Fee Simple
- Road surface type: Asphalt
Price history
| Date | Event | Price |
|---|---|---|
| 10/6/2025 | Sold | $410,000-6.6%$177/sqft |
Source: | ||
| 3/20/2025 | Pending sale | $439,000$189/sqft |
Source: | ||
| 3/4/2025 | Price change | $439,000-2.2%$189/sqft |
Source: | ||
| 2/20/2025 | Price change | $449,000-2.2%$194/sqft |
Source: | ||
| 2/4/2025 | Price change | $459,000-1.3%$198/sqft |
Source: | ||
Public tax history
| Year | Property taxes | Tax assessment |
|---|---|---|
| 2024 | $5,429 +2% | $356,388 +3% |
| 2023 | $5,325 +797.7% | $346,008 +53.7% |
| 2022 | $593 -69.5% | $225,147 +3% |
Find assessor info on the county website
Neighborhood: East Linden Estates
Nearby schools
GreatSchools rating
- 6/10Suncoast Elementary SchoolGrades: PK-5Distance: 1.8 mi
- 5/10Powell Middle SchoolGrades: 6-8Distance: 3.3 mi
- 4/10Frank W. Springstead High SchoolGrades: 9-12Distance: 3.1 mi
Get a cash offer in 3 minutes
Find out how much your home could sell for in as little as 3 minutes with a no-obligation cash offer.
Estimated market value
$405,200
Get a cash offer in 3 minutes
Find out how much your home could sell for in as little as 3 minutes with a no-obligation cash offer.
Estimated market value
$405,200


