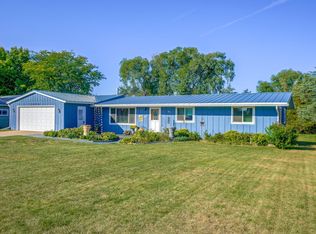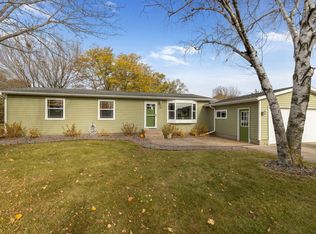Closed
$389,900
1096 Monroe St S, Prescott, WI 54021
4beds
2,579sqft
Single Family Residence
Built in 1978
0.33 Acres Lot
$425,100 Zestimate®
$151/sqft
$2,347 Estimated rent
Home value
$425,100
$404,000 - $446,000
$2,347/mo
Zestimate® history
Loading...
Owner options
Explore your selling options
What's special
If you’re a serious cook, come see this delightful home boasting a superb gourmet kitchen! Spacious dining area, bright sunroom, huge main-level great room boasting a gas fireplace, and a finished lower-level family room. Deck, patio, skylight, vaulted ceilings, hardwood floors, oversized 4-stall garage with paved driveway, awesome bonus rooms, private fenced-in back yard with serene atmosphere, and garden shed. Updates include new carpet, a new furnace, and AC. The list goes on. Located on a quiet street with a park-like setting close to Freedom Park and Mississippi River scenic outlook! A must-see!
Zillow last checked: 8 hours ago
Listing updated: August 02, 2024 at 10:37pm
Listed by:
Steele Brothers 715-602-0310,
Edina Realty, Inc.
Bought with:
Andrew Singerhouse
RE/MAX Results Inc
Source: NorthstarMLS as distributed by MLS GRID,MLS#: 6368571
Facts & features
Interior
Bedrooms & bathrooms
- Bedrooms: 4
- Bathrooms: 2
- Full bathrooms: 1
- 3/4 bathrooms: 1
Bedroom 1
- Level: Upper
- Area: 192 Square Feet
- Dimensions: 12x16
Bedroom 2
- Level: Upper
- Area: 120 Square Feet
- Dimensions: 10x12
Bedroom 3
- Level: Lower
- Area: 143 Square Feet
- Dimensions: 13x11
Bedroom 4
- Level: Lower
- Area: 143 Square Feet
- Dimensions: 13x11
Dining room
- Level: Upper
- Area: 190 Square Feet
- Dimensions: 19x10
Family room
- Level: Lower
- Area: 345 Square Feet
- Dimensions: 15x23
Kitchen
- Level: Upper
- Area: 364 Square Feet
- Dimensions: 14x26
Living room
- Level: Main
- Area: 480 Square Feet
- Dimensions: 24x20
Sun room
- Level: Upper
- Area: 132 Square Feet
- Dimensions: 12x11
Heating
- Forced Air
Cooling
- Central Air
Appliances
- Included: Cooktop, Dishwasher, Disposal, Dryer, Exhaust Fan, Range, Refrigerator, Washer, Water Softener Rented
Features
- Basement: Finished
- Number of fireplaces: 1
- Fireplace features: Gas, Living Room
Interior area
- Total structure area: 2,579
- Total interior livable area: 2,579 sqft
- Finished area above ground: 1,613
- Finished area below ground: 966
Property
Parking
- Total spaces: 4
- Parking features: Attached, Asphalt
- Attached garage spaces: 4
- Details: Garage Dimensions (22x46)
Accessibility
- Accessibility features: None
Features
- Levels: Three Level Split
- Fencing: Privacy,Wood
Lot
- Size: 0.33 Acres
- Dimensions: 105 x 155 x 82 x 150
Details
- Additional structures: Other
- Foundation area: 1056
- Parcel number: 271011158000
- Zoning description: Residential-Single Family
Construction
Type & style
- Home type: SingleFamily
- Property subtype: Single Family Residence
Materials
- Metal Siding
- Roof: Asphalt
Condition
- Age of Property: 46
- New construction: No
- Year built: 1978
Utilities & green energy
- Electric: Circuit Breakers
- Gas: Natural Gas
- Sewer: City Sewer/Connected
- Water: City Water/Connected
Community & neighborhood
Location
- Region: Prescott
- Subdivision: Kenalls Valley View Add
HOA & financial
HOA
- Has HOA: No
Price history
| Date | Event | Price |
|---|---|---|
| 8/1/2023 | Sold | $389,900$151/sqft |
Source: | ||
| 6/29/2023 | Pending sale | $389,900$151/sqft |
Source: | ||
| 6/28/2023 | Listed for sale | $389,900+47.1%$151/sqft |
Source: | ||
| 1/22/2019 | Sold | $265,000-0.7%$103/sqft |
Source: | ||
| 1/7/2019 | Pending sale | $267,000$104/sqft |
Source: Edina Realty, Inc., a Berkshire Hathaway affiliate #5013396 Report a problem | ||
Public tax history
| Year | Property taxes | Tax assessment |
|---|---|---|
| 2024 | $6,167 +3.3% | $398,100 |
| 2023 | $5,969 +5.8% | $398,100 +62.9% |
| 2022 | $5,641 +2% | $244,400 |
Find assessor info on the county website
Neighborhood: 54021
Nearby schools
GreatSchools rating
- 9/10Malone Elementary SchoolGrades: PK-5Distance: 1 mi
- 9/10Prescott Middle SchoolGrades: 6-8Distance: 1 mi
- 7/10Prescott High SchoolGrades: 9-12Distance: 1.3 mi

Get pre-qualified for a loan
At Zillow Home Loans, we can pre-qualify you in as little as 5 minutes with no impact to your credit score.An equal housing lender. NMLS #10287.

