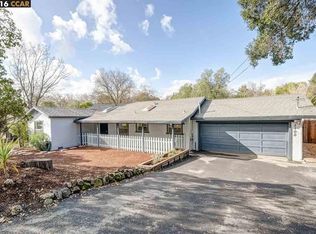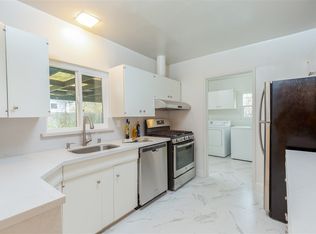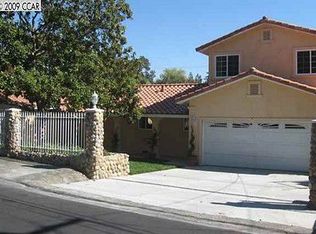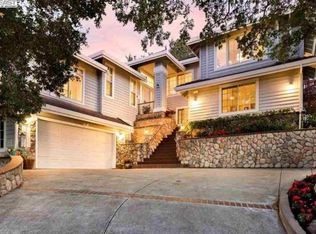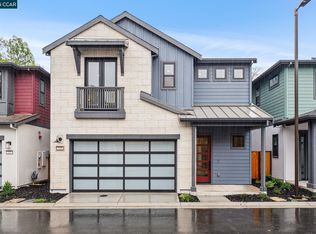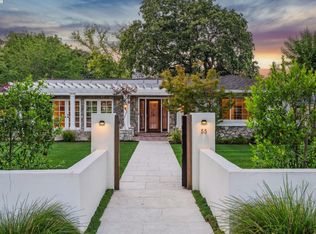REBUILT from ground up in 2015, this incredible single-story rancher captures the essence of the Walnut Heights neighborhood & offers something for everyone! Great room concept opens to the casual dining & overlooks the stunning kitchen w/ top-of-the-line stainless appliances, 5-burner gas cooktop, double ovens, prep island & a true walk-in pantry! The great room features vaulted ceilings, views to the vibrant backyard, custom cabinetry & contemporary fireplace. Connectivity flows throughout the home w/ luxury vinyl plank flooring, formal dining room flanked by walls of glass & built-in buffet cabinets all tied into the kitchen & great room. Laundry/crafts room w/utility sink, work station & desk, plus wrapping area, storage shelves, drawers & cabinetry! Convenient 1/2 bath & exit to the large side yard or garage entry make this area the hub of the home. The king-sized primary suite features high ceilings, access to the patio, ensuite bath w/ walk-in shower, dual vanity and 3 additional bedrooms offer views to the yards and extraordinary closet spaces w/ built-ins. The 4th bedroom is currently set up as a fantastic office or workroom. A full bath with contemporary fixtures services the 3 bedrooms, allowing for additional privacy in the primary suite. This is a MUST SEE property!
Pending
Price cut: $66.1K (11/8)
$2,098,888
1096 Mountain View Blvd, Walnut Creek, CA 94596
4beds
2,592sqft
Est.:
Residential, Single Family Residence
Built in 2015
10,759.32 Square Feet Lot
$-- Zestimate®
$810/sqft
$-- HOA
What's special
Contemporary fireplaceWork station and deskContemporary fixturesKing-sized primary suiteEnsuite bathStunning kitchenWrapping area
- 65 days |
- 1,213 |
- 38 |
Zillow last checked: 8 hours ago
Listing updated: December 02, 2025 at 05:34pm
Listed by:
Ron Kooyman DRE #00914651 925-285-4895,
Christie's Intl Re Sereno
Source: CCAR,MLS#: 41114204
Facts & features
Interior
Bedrooms & bathrooms
- Bedrooms: 4
- Bathrooms: 3
- Full bathrooms: 2
- Partial bathrooms: 1
Rooms
- Room types: 4 Bedrooms, 2.5 Baths, Primary Bedrm Suite - 1, Main Entry, Den, Dining Room, Family Room, Office
Bathroom
- Features: Shower Over Tub, Solid Surface, Tile, Updated Baths, Closet, Sitting Area, Window
Kitchen
- Features: Counter - Solid Surface, Dishwasher, Double Oven, Eat-in Kitchen, Disposal, Gas Range/Cooktop, Ice Maker Hookup, Kitchen Island, Microwave, Oven Built-in, Pantry, Refrigerator, Self-Cleaning Oven, Skylight(s), Updated Kitchen
Heating
- Forced Air
Cooling
- Ceiling Fan(s), Central Air
Appliances
- Included: Dishwasher, Double Oven, Gas Range, Plumbed For Ice Maker, Microwave, Oven, Refrigerator, Self Cleaning Oven, Gas Water Heater, Dryer
- Laundry: Gas Dryer Hookup, Laundry Room, Cabinets, Inside, Sink, Common Area
Features
- Formal Dining Room, Storage, Counter - Solid Surface, Pantry, Updated Kitchen
- Flooring: Laminate, Tile, Other
- Windows: Double Pane Windows, Skylight(s), Window Coverings, Weather Stripping
- Number of fireplaces: 1
- Fireplace features: Family Room, Insert, Gas, Raised Hearth
Interior area
- Total structure area: 2,592
- Total interior livable area: 2,592 sqft
Video & virtual tour
Property
Parking
- Total spaces: 2
- Parking features: Attached, Direct Access, Off Street, Guest, Enclosed, On Street, Garage Door Opener
- Attached garage spaces: 2
- Has uncovered spaces: Yes
Accessibility
- Accessibility features: See Remarks
Features
- Levels: One
- Stories: 1
- Entry location: No Steps to Entry
- Pool features: None
- Fencing: Fenced,Wood
- Has view: Yes
- View description: Partial, Other
Lot
- Size: 10,759.32 Square Feet
- Features: Sloped Down, Back Yard, Front Yard, Landscaped, Sprinklers In Rear, Side Yard, Landscape Back, Landscape Front
Details
- Parcel number: 1801420108
- Zoning: R-20
- Special conditions: Standard
- Other equipment: Irrigation Equipment
Construction
Type & style
- Home type: SingleFamily
- Architectural style: Ranch
- Property subtype: Residential, Single Family Residence
Materials
- Other
- Roof: Composition
Condition
- Existing
- New construction: No
- Year built: 2015
Details
- Builder model: Custom
Utilities & green energy
- Electric: No Solar, 220 Volts in Laundry
- Sewer: Public Sewer
- Water: Public
- Utilities for property: Individual Gas Meter
Green energy
- Energy efficient items: Caulked/Sealed, Insulation - Unknown
Community & HOA
Community
- Subdivision: Walnut Heights
HOA
- Has HOA: No
Location
- Region: Walnut Creek
Financial & listing details
- Price per square foot: $810/sqft
- Tax assessed value: $1,282,422
- Annual tax amount: $14,765
- Date on market: 10/9/2025
Estimated market value
Not available
Estimated sales range
Not available
Not available
Price history
Price history
| Date | Event | Price |
|---|---|---|
| 12/3/2025 | Pending sale | $2,098,888$810/sqft |
Source: | ||
| 11/8/2025 | Price change | $2,098,888-3.1%$810/sqft |
Source: | ||
| 10/9/2025 | Listed for sale | $2,165,000+235.7%$835/sqft |
Source: | ||
| 12/2/2013 | Sold | $645,000+29%$249/sqft |
Source: Public Record Report a problem | ||
| 3/18/2011 | Listing removed | $2,200$1/sqft |
Source: Keller Williams Realty Report a problem | ||
Public tax history
Public tax history
| Year | Property taxes | Tax assessment |
|---|---|---|
| 2025 | $14,765 +1.4% | $1,282,422 +2% |
| 2024 | $14,559 +2.5% | $1,257,278 +2% |
| 2023 | $14,203 +2.3% | $1,232,626 +2% |
Find assessor info on the county website
BuyAbility℠ payment
Est. payment
$13,227/mo
Principal & interest
$10463
Property taxes
$2029
Home insurance
$735
Climate risks
Neighborhood: 94596
Nearby schools
GreatSchools rating
- 8/10Walnut Heights Elementary SchoolGrades: K-5Distance: 0.6 mi
- 7/10Walnut Creek Intermediate SchoolGrades: 6-8Distance: 2 mi
- 10/10Las Lomas High SchoolGrades: 9-12Distance: 1.4 mi
- Loading
