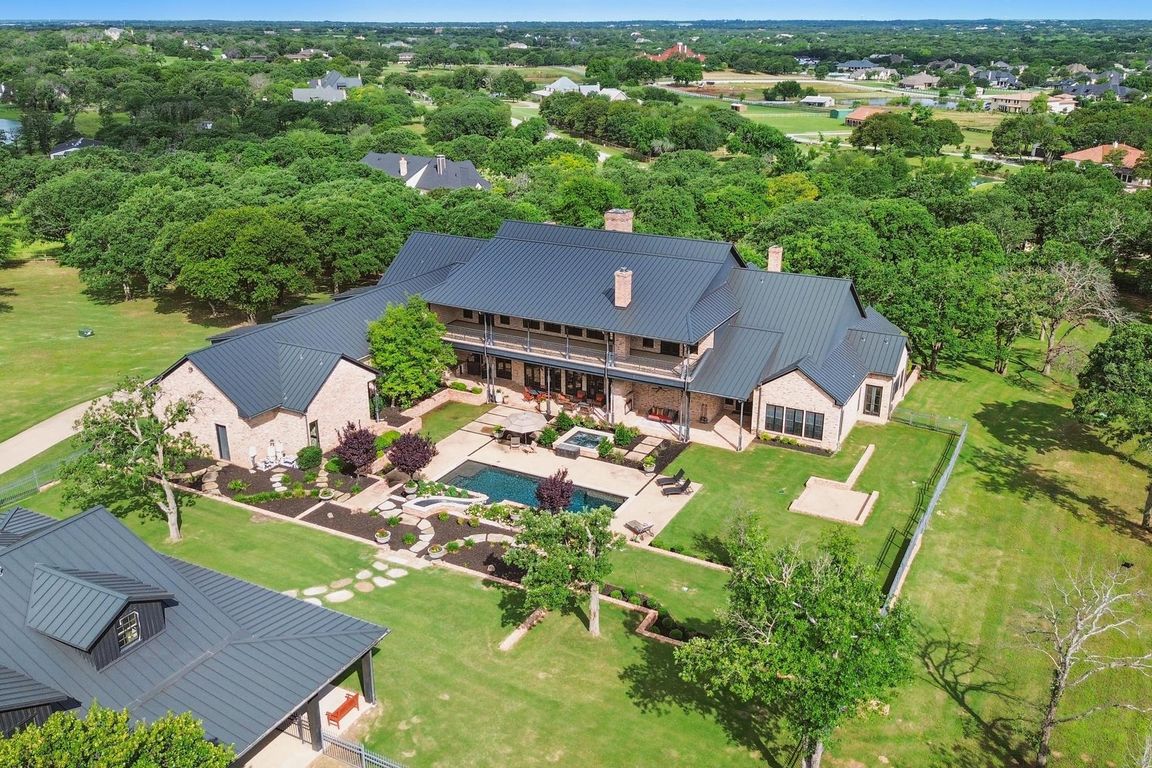
For sale
$6,900,000
5beds
9,685sqft
1096 Roadrunner Rd, Bartonville, TX 76226
5beds
9,685sqft
Single family residence
Built in 2008
5.81 Acres
12 Attached garage spaces
$712 price/sqft
What's special
Guest building party barnTornado shelterBonus roomAutomatic gateDual dishwashersDistressed-wood accentsBilliards room
HEAVILY TREED 5.8 ACRE NEW ORLEANS STYLE ESTATE WITH A SEPARATE GUEST BUILDING_PARTY BARN & RESIDING IN AN EQUESTRIAN COMMUNITY! Exquisite design & modern luxury are uniquely embodied in this magnificent estate graced with a dramatic entry with dual staircases, exposed brick walls, distressed-wood accents, sparkling chandeliers, 5 fireplaces, cathedral ceilings, ...
- 43 days |
- 1,874 |
- 96 |
Source: NTREIS,MLS#: 21038828
Travel times
Great Room
Kitchen
Primary Bedroom
Office
Billiards Room
Media Room
Foyer
Balcony
Guest House
Zillow last checked: 7 hours ago
Listing updated: August 28, 2025 at 10:51am
Listed by:
Russell Rhodes 0484034 972-899-5600,
Berkshire HathawayHS PenFed TX 972-899-5600
Source: NTREIS,MLS#: 21038828
Facts & features
Interior
Bedrooms & bathrooms
- Bedrooms: 5
- Bathrooms: 10
- Full bathrooms: 5
- 1/2 bathrooms: 5
Primary bedroom
- Features: Closet Cabinetry, Dual Sinks, Double Vanity, En Suite Bathroom, Separate Shower, Walk-In Closet(s)
- Level: First
- Dimensions: 24 x 18
Bedroom
- Features: En Suite Bathroom, Split Bedrooms, Walk-In Closet(s)
- Level: First
- Dimensions: 16 x 14
Bedroom
- Features: En Suite Bathroom, Split Bedrooms, Walk-In Closet(s)
- Level: First
- Dimensions: 16 x 14
Bedroom
- Features: Walk-In Closet(s)
- Level: Second
- Dimensions: 20 x 16
Bonus room
- Features: Built-in Features
- Level: First
- Dimensions: 10 x 8
Bonus room
- Level: Second
- Dimensions: 87 x 16
Bonus room
- Level: First
- Dimensions: 49 x 22
Bonus room
- Level: Second
- Dimensions: 35 x 23
Exercise room
- Features: Built-in Features
- Level: First
- Dimensions: 17 x 12
Game room
- Features: Fireplace
- Level: First
- Dimensions: 18 x 17
Game room
- Features: Built-in Features
- Level: Second
- Dimensions: 32 x 27
Great room
- Level: First
- Dimensions: 32 x 25
Other
- Features: Walk-In Closet(s)
- Level: Second
- Dimensions: 17 x 14
Kitchen
- Features: Breakfast Bar, Built-in Features, Eat-in Kitchen, Granite Counters, Kitchen Island, Sink, Walk-In Pantry
- Level: First
- Dimensions: 25 x 18
Kitchen
- Features: Built-in Features, Eat-in Kitchen, Granite Counters, Walk-In Pantry
- Level: Second
- Dimensions: 17 x 16
Living room
- Features: Fireplace
- Level: First
- Dimensions: 18 x 17
Living room
- Level: Second
- Dimensions: 20 x 13
Living room
- Level: Second
- Dimensions: 15 x 12
Media room
- Features: Built-in Features
- Level: First
- Dimensions: 24 x 18
Mud room
- Level: First
- Dimensions: 14 x 13
Office
- Features: Built-in Features
- Level: First
- Dimensions: 17 x 14
Utility room
- Features: Built-in Features, Utility Room, Utility Sink
- Level: First
- Dimensions: 16 x 13
Workshop
- Level: First
- Dimensions: 16 x 14
Heating
- Central, Electric, Geothermal, Zoned
Cooling
- Central Air, Ceiling Fan(s), Electric, Geothermal, Zoned
Appliances
- Included: Some Gas Appliances, Built-In Refrigerator, Double Oven, Dishwasher, Gas Cooktop, Disposal, Gas Oven, Gas Range, Ice Maker, Microwave, Plumbed For Gas, Trash Compactor, Vented Exhaust Fan, Warming Drawer
- Laundry: Washer Hookup, Dryer Hookup, ElectricDryer Hookup, Laundry in Utility Room, Other
Features
- Wet Bar, Built-in Features, Chandelier, Cathedral Ceiling(s), Dry Bar, Decorative/Designer Lighting Fixtures, Double Vanity, Eat-in Kitchen, Granite Counters, High Speed Internet, Kitchen Island, Multiple Master Suites, Multiple Staircases, Open Floorplan, Pantry, Smart Home, Vaulted Ceiling(s), Natural Woodwork, Walk-In Closet(s), Wired for Sound
- Flooring: Brick, Carpet, Concrete, Wood
- Has basement: No
- Number of fireplaces: 5
- Fireplace features: Double Sided, Gas Starter, Great Room, Living Room, Masonry, Outside, Wood Burning
Interior area
- Total interior livable area: 9,685 sqft
Video & virtual tour
Property
Parking
- Total spaces: 12
- Parking features: Additional Parking, Drive Through, Driveway, Electric Gate, Garage, Garage Door Opener, Oversized, Garage Faces Side, Storage, Workshop in Garage, Boat, RV Access/Parking
- Attached garage spaces: 12
- Has uncovered spaces: Yes
Features
- Levels: Two
- Stories: 2
- Patio & porch: Front Porch, Patio, Wrap Around, Balcony, Covered
- Exterior features: Built-in Barbecue, Balcony, Barbecue, Lighting, Outdoor Grill, Outdoor Kitchen, Outdoor Living Area, Private Yard, Rain Gutters
- Has private pool: Yes
- Pool features: In Ground, Pool, Private, Water Feature
- Has spa: Yes
- Spa features: Hot Tub
Lot
- Size: 5.81 Acres
- Features: Acreage, Back Yard, Cul-De-Sac, Interior Lot, Lawn, Landscaped, Many Trees, Subdivision, Sprinkler System
Details
- Additional structures: Garage(s), Guest House, Outdoor Kitchen, RV/Boat Storage
- Parcel number: R199608
Construction
Type & style
- Home type: SingleFamily
- Architectural style: Detached
- Property subtype: Single Family Residence
Materials
- Brick
- Roof: Metal
Condition
- Year built: 2008
Utilities & green energy
- Sewer: Septic Tank
- Water: Public, Well
- Utilities for property: Septic Available, Water Available
Green energy
- Energy efficient items: HVAC
Community & HOA
Community
- Subdivision: Krause Add
HOA
- Has HOA: No
Location
- Region: Bartonville
Financial & listing details
- Price per square foot: $712/sqft
- Tax assessed value: $3,617,000
- Annual tax amount: $52,300
- Date on market: 8/28/2025
- Exclusions: Wall mounted TVs