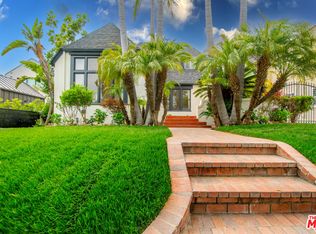Elegant 3-Bedroom Townhome Near Roxbury Park. Prime Beverly Hills Adjacent. Welcome to this stunning and spacious 3 bed, 3.5 bath residence in one of the most coveted neighborhoods just steps from Roxbury Park and minutes from Century City! Boasting over 2,000 sq ft, this tri-level townhome offers an ideal blend of luxury, comfort, and location.Enjoy soaring high ceilings, hardwood floors, and a dramatic marble fireplace in the sunlit living area. The chef's kitchen flows seamlessly into the open dining space, perfect for entertaining.Retreat to the expansive master suite on the third floor featuring a private balcony, walk-in closet, and spa-inspired en-suite bath. Additional highlights include central A/C, in-unit washer/dryer, updated lighting, and direct-access two-car garage.Located walking distance to Beverly Drive and just five minutes to Century City, this gem is ideally situated in a quiet residential pocket with easy access to world-class shopping, dining, and entertainment. Available for move-in August 15 don't miss this rare opportunity!
Copyright The MLS. All rights reserved. Information is deemed reliable but not guaranteed.
Townhouse for rent
$6,299/mo
1096 S Bedford Dr APT 102, Los Angeles, CA 90035
3beds
1,946sqft
Price may not include required fees and charges.
Townhouse
Available now
-- Pets
Air conditioner, central air
In unit laundry
2 Parking spaces parking
Central, fireplace
What's special
Private balconyDramatic marble fireplaceSpa-inspired en-suite bathExpansive master suiteSoaring high ceilingsOpen dining spaceUpdated lighting
- 5 days
- on Zillow |
- -- |
- -- |
Travel times
Looking to buy when your lease ends?
Consider a first-time homebuyer savings account designed to grow your down payment with up to a 6% match & 4.15% APY.
Facts & features
Interior
Bedrooms & bathrooms
- Bedrooms: 3
- Bathrooms: 4
- Full bathrooms: 3
- 1/2 bathrooms: 1
Rooms
- Room types: Dining Room, Family Room
Heating
- Central, Fireplace
Cooling
- Air Conditioner, Central Air
Appliances
- Included: Dishwasher, Disposal, Range Oven, Refrigerator, Stove
- Laundry: In Unit
Features
- Eat-in Kitchen, Kitchen Island, Living Room, Walk In Closet
- Flooring: Hardwood
- Has fireplace: Yes
Interior area
- Total interior livable area: 1,946 sqft
Property
Parking
- Total spaces: 2
- Parking features: Assigned, Covered
- Details: Contact manager
Features
- Exterior features: Contact manager
- Has view: Yes
- View description: Contact manager
Construction
Type & style
- Home type: Townhouse
- Architectural style: Contemporary
- Property subtype: Townhouse
Condition
- Year built: 2007
Community & HOA
Location
- Region: Los Angeles
Financial & listing details
- Lease term: 12 Months
Price history
| Date | Event | Price |
|---|---|---|
| 8/5/2025 | Listed for rent | $6,299+5.9%$3/sqft |
Source: | ||
| 12/13/2023 | Listing removed | -- |
Source: | ||
| 12/6/2023 | Listed for rent | $5,950+19%$3/sqft |
Source: | ||
| 6/6/2018 | Listing removed | $5,000$3/sqft |
Source: eXp Realty of California Inc #18344690 | ||
| 5/17/2018 | Listed for rent | $5,000+4.2%$3/sqft |
Source: eXp Realty of California Inc #18344690 | ||
![[object Object]](https://photos.zillowstatic.com/fp/ce21730c351f719224bdee413f09cd5d-p_i.jpg)
