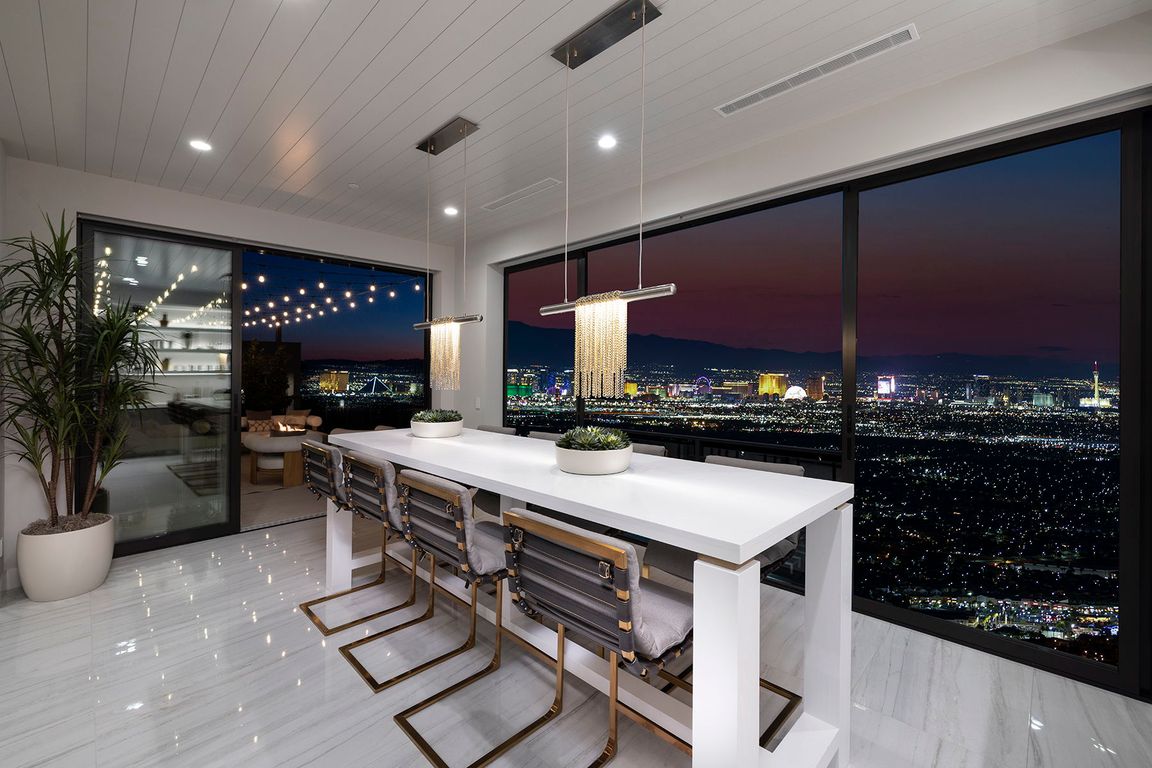
Pending
$9,200,000
3beds
6,345sqft
1096 Spirit Rock Dr, Henderson, NV 89012
3beds
6,345sqft
Single family residence
Built in 2023
0.33 Acres
3 Attached garage spaces
$1,450 price/sqft
$330 monthly HOA fee
What's special
Discover this extraordinary furnished home by award-winning Christopher Homes, featuring panoramic views of the entire valley including the iconic Las Vegas Strip and Red Rock Mountains. Situated high on the mountainside in 24-hour guard gated MacDonald Highlands, home to the exclusive DragonRidge Golf Club. Spanning over 6,300 sq ft, this ...
- 268 days
- on Zillow |
- 78 |
- 4 |
Source: LVR,MLS#: 2636976 Originating MLS: Greater Las Vegas Association of Realtors Inc
Originating MLS: Greater Las Vegas Association of Realtors Inc
Travel times
Living Room
Loft
Primary Bedroom
Backyard
Kitchen
Balcony
Wellness Room
Zillow last checked: 7 hours ago
Listing updated: June 02, 2025 at 02:25pm
Listed by:
Mark A. Stuhmer B.0034112 702-838-3000,
Christopher Homes Realty
Source: LVR,MLS#: 2636976 Originating MLS: Greater Las Vegas Association of Realtors Inc
Originating MLS: Greater Las Vegas Association of Realtors Inc
Facts & features
Interior
Bedrooms & bathrooms
- Bedrooms: 3
- Bathrooms: 5
- Full bathrooms: 1
- 3/4 bathrooms: 3
- 1/2 bathrooms: 1
Primary bedroom
- Description: Built-in Bookcases,Custom Closet,Downstairs,Dressing Room,Pbr Separate From Other,Walk-In Closet(s)
- Dimensions: 23x19
Bedroom 2
- Description: Built In Shelves,Custom Closet,Downstairs,Walk-In Closet(s),With Bath
- Dimensions: 16x16
Bedroom 3
- Description: Built In Shelves,Custom Closet,Upstairs,Walk-In Closet(s),With Bath
- Dimensions: 17x18
Den
- Description: Built-Ins,Downstairs
- Dimensions: 13x13
Dining room
- Description: Dining Area
- Dimensions: 18x15
Great room
- Description: Both Up & Down,Downstairs,Multi Story,Surround Sound,Vaulted Ceiling,Wet Bar
- Dimensions: 27x20
Kitchen
- Description: Breakfast Bar/Counter,Butler Pantry,Custom Cabinets,Island,Quartz Countertops,Stainless Steel Appliances,Tile Flooring,Walk-in Pantry
Loft
- Description: 1 Bath,Great Room
- Dimensions: 30x22
Heating
- Central, Gas, Multiple Heating Units, Zoned
Cooling
- Central Air, Electric, 2 Units
Appliances
- Included: Built-In Gas Oven, Double Oven, Dryer, Dishwasher, Gas Cooktop, Disposal, Microwave, Refrigerator, Tankless Water Heater, Wine Refrigerator, Washer
- Laundry: Cabinets, Gas Dryer Hookup, Main Level, Laundry Room, Sink
Features
- Bedroom on Main Level, Primary Downstairs, Skylights, Window Treatments, Programmable Thermostat
- Flooring: Carpet, Porcelain Tile, Tile
- Windows: Blinds, Double Pane Windows, Drapes, Low-Emissivity Windows, Skylight(s), Window Treatments
- Number of fireplaces: 3
- Fireplace features: Gas, Great Room, Living Room, Primary Bedroom
- Furnished: Yes
Interior area
- Total structure area: 6,345
- Total interior livable area: 6,345 sqft
Video & virtual tour
Property
Parking
- Total spaces: 3
- Parking features: Attached, Exterior Access Door, Epoxy Flooring, Finished Garage, Garage, Garage Door Opener, Inside Entrance, Private
- Attached garage spaces: 3
Features
- Stories: 2
- Patio & porch: Balcony, Covered, Deck, Patio, Rooftop
- Exterior features: Balcony, Courtyard, Deck, Patio, Private Yard, Sprinkler/Irrigation
- Has private pool: Yes
- Pool features: In Ground, Private, Community
- Has spa: Yes
- Spa features: In Ground
- Fencing: Block,Back Yard,Wrought Iron
- Has view: Yes
- View description: Golf Course, Mountain(s), Strip View
Lot
- Size: 0.33 Acres
- Features: 1/4 to 1 Acre Lot, Drip Irrigation/Bubblers, Fruit Trees, Sprinklers In Front, Landscaped, No Rear Neighbors, Synthetic Grass, Sprinklers Timer
- Topography: Mountainous
Details
- Parcel number: 17827719016
- Zoning description: Single Family
- Other equipment: Water Softener Loop
- Horse amenities: None
Construction
Type & style
- Home type: SingleFamily
- Architectural style: Two Story
- Property subtype: Single Family Residence
Materials
- Roof: Flat
Condition
- New Construction
- New construction: Yes
- Year built: 2023
Details
- Builder model: Res 3
- Builder name: Christophe
Utilities & green energy
- Electric: Photovoltaics Seller Owned, 220 Volts in Garage
- Sewer: Public Sewer
- Water: Public
- Utilities for property: High Speed Internet Available, Underground Utilities
Green energy
- Energy efficient items: Windows, HVAC, Solar Panel(s)
Community & HOA
Community
- Features: Pool
- Security: Security System Owned, Fire Sprinkler System
- Subdivision: Macdonald Foothills Planning Area 18A Phase 4B
HOA
- Has HOA: Yes
- Amenities included: Basketball Court, Country Club, Fitness Center, Golf Course, Gated, Pickleball, Pool, Guard, Tennis Court(s)
- Services included: Security
- HOA fee: $330 monthly
- HOA name: MacDonald Highlands
- HOA phone: 702-933-7764
Location
- Region: Henderson
Financial & listing details
- Price per square foot: $1,450/sqft
- Tax assessed value: $601,149
- Annual tax amount: $40,815
- Date on market: 12/5/2024
- Listing agreement: Exclusive Right To Sell
- Listing terms: Cash,Conventional
- Ownership: Single Family Residential