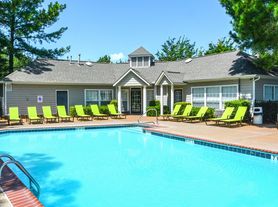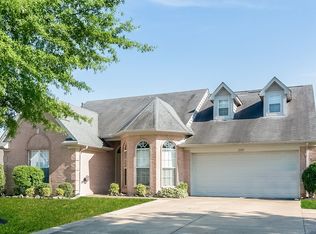Upgraded 3BR / 2BA Home with Designer Master Bath & Spacious Yard
Welcome home to 1096 W E Ross Parkway, a beautifully updated 3-bedroom, 2-bath home in the heart of Southaven just minutes from Northwest Community College, I-55, shopping, hospitals, and parks.
Step inside to discover an open and inviting layout with hardwood floors in the living room and kitchen, a vaulted ceiling, and a cozy gas-log fireplace as the centerpiece. The large windows and soft color palette make the space feel bright and relaxing.
The kitchen offers plenty of counter and cabinet space and comes fully equipped with a gas stove, microwave, dishwasher, refrigerator, and washer/dryer a true turnkey setup for comfortable living.
The primary suite is your private retreat, featuring a spacious walk-in closet and a luxury master bath you'll fall in love with. Enjoy the double-sink vanity, custom tile flooring, and an oversized walk-in shower with glass doors, marble-style tile, and modern matte-black fixtures.
Two additional bedrooms, both carpeted for comfort, share a clean and functional second bath that includes a bathtub.
Step outside to your fully fenced backyard with two large storage sheds and a patio area perfect for grilling or relaxing. There's even an extra indoor storage room for added convenience.
With thoughtful upgrades, great storage, and an ideal location, this home offers the perfect blend of comfort, style, and practicality.
Location. Upgrades. Lifestyle. Don't miss this Southaven gem schedule a showing today!.
12 month lease with an option for both sides to extend by 12 more months.
House for rent
Accepts Zillow applications
$2,000/mo
1096 We Ross Pkwy W, Southaven, MS 38671
3beds
1,445sqft
Price may not include required fees and charges.
Single family residence
Available now
Small dogs OK
Central air
In unit laundry
-- Parking
-- Heating
What's special
- 22 days |
- -- |
- -- |
Travel times
Facts & features
Interior
Bedrooms & bathrooms
- Bedrooms: 3
- Bathrooms: 2
- Full bathrooms: 2
Cooling
- Central Air
Appliances
- Included: Dishwasher, Dryer, Oven, Refrigerator, Washer
- Laundry: In Unit
Features
- Walk In Closet
- Flooring: Hardwood
Interior area
- Total interior livable area: 1,445 sqft
Property
Parking
- Details: Contact manager
Features
- Exterior features: Walk In Closet
Details
- Parcel number: 2081021500002300
Construction
Type & style
- Home type: SingleFamily
- Property subtype: Single Family Residence
Community & HOA
Location
- Region: Southaven
Financial & listing details
- Lease term: 1 Year
Price history
| Date | Event | Price |
|---|---|---|
| 10/29/2025 | Price change | $2,000-4.8%$1/sqft |
Source: Zillow Rentals | ||
| 10/22/2025 | Sold | -- |
Source: MLS United #4125857 | ||
| 10/8/2025 | Listed for rent | $2,100$1/sqft |
Source: Zillow Rentals | ||
| 9/19/2025 | Pending sale | $225,000$156/sqft |
Source: MLS United #4125857 | ||
| 9/16/2025 | Listed for sale | $225,000$156/sqft |
Source: MLS United #4125857 | ||

