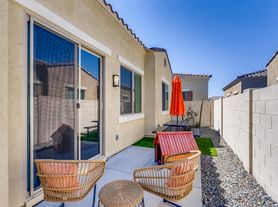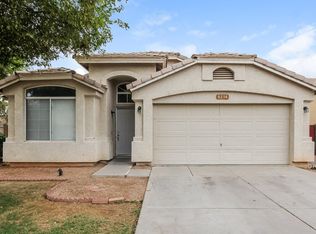Welcome to this beautifully designed 4/2 Phoenix house. Step into the spacious living room, seamlessly flowing into a kitchen with a charming nook and modern appliances. The lovely interior paint adds a touch of elegance, complementing the hardwood and tiled floors throughout. Enjoy the upgraded bathrooms and the open floor plan with vaulted ceilings, creating a sense of space and sophistication. Step outside to the covered patio and soak in the serenity of the wide backyard space, perfect for outdoor gatherings and relaxation
With 2 parking spaces in a covered garage, convenience is at your fingertips. Don't miss the opportunity to call this exquisite house your home sweet home.
*The information contained in this ad is accurate to the best of our knowledge. AZ Prime Property Management is not responsible for any errors or omissions in the wording or content of this information*
Federal Occupancy Guidelines followed: Max 2 per bedroom + 1 additional occupant; Max 2 per studio.
Please get in touch with AZ Prime Property Management for available move-in dates.
Our Rental Homes Reflected are Rented in the Current Conditions at the Time of Viewing.
AZ Prime Property Management
Equal Opportunity Housing
License #LC665152000
Designated Broker: Bonnie Burns #BR109023000
-Online Applications are located at AZ Prime Property Management under the "Online Applications" tab.
-Affordable Renter's Insurance Thru AssetProtect.
AZ Prime Property Management does not advertise on Craigslist or Facebook.
House for rent
$2,095/mo
10960 W Taft St, Phoenix, AZ 85037
4beds
1,603sqft
Price may not include required fees and charges.
Single family residence
Available now
Cats, dogs OK
Air conditioner, central air
Hookups laundry
2 Attached garage spaces parking
Natural gas, heat pump
What's special
Covered patioOpen floor planLovely interior paintWide backyard spaceModern appliancesCharming nookVaulted ceilings
- 9 days
- on Zillow |
- -- |
- -- |
Travel times
Facts & features
Interior
Bedrooms & bathrooms
- Bedrooms: 4
- Bathrooms: 2
- Full bathrooms: 2
Rooms
- Room types: Family Room
Heating
- Natural Gas, Heat Pump
Cooling
- Air Conditioner, Central Air
Appliances
- Included: Dishwasher, Microwave, Oven, Refrigerator, WD Hookup
- Laundry: Hookups
Features
- View, WD Hookup
- Flooring: Tile
- Windows: Window Coverings
Interior area
- Total interior livable area: 1,603 sqft
Property
Parking
- Total spaces: 2
- Parking features: Attached, Garage, Covered
- Has attached garage: Yes
- Details: Contact manager
Features
- Exterior features: , Grass Back, Heating system: HeatPump, Heating: Gas, Pets Upon Approval, Renters Insurance Required, Rock Back, Rock Front, Single level, Unfurnished, View Type: Views
Details
- Parcel number: 10272394
Construction
Type & style
- Home type: SingleFamily
- Property subtype: Single Family Residence
Condition
- Year built: 2007
Community & HOA
Location
- Region: Phoenix
Financial & listing details
- Lease term: Contact For Details
Price history
| Date | Event | Price |
|---|---|---|
| 8/27/2025 | Price change | $2,095-4.6%$1/sqft |
Source: Zillow Rentals | ||
| 8/20/2025 | Listed for rent | $2,195+10%$1/sqft |
Source: Zillow Rentals | ||
| 7/7/2023 | Listing removed | -- |
Source: Zillow Rentals | ||
| 6/28/2023 | Price change | $1,995-9.1%$1/sqft |
Source: Zillow Rentals | ||
| 6/14/2023 | Listed for rent | $2,195$1/sqft |
Source: Zillow Rentals | ||

