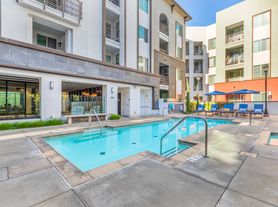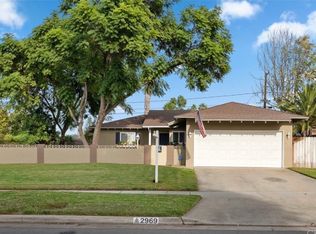Step inside to fresh, neutral-toned paint throughout and elegant upgrades. The kitchen is a true showstopper with a center island highlighted by designer pendant lighting, a walk-in pantry, a built-in microwave, and a double oven perfect for home chefs and entertainers alike.
All spacious bedrooms are located upstairs for privacy and comfort. The primary suite features a dual sink vanity and a large walk-in closet. Additional upgrades include plantation shutters and upgraded six-panel doors throughout the home.
The low-maintenance backyard is perfect for relaxing or entertaining with a covered patio, TV mount, lemon trees, and fragrant rose bushes.
This home also features a whole-house water softener system, which helps reduce mineral buildup, extend the life of appliances and plumbing, and provide softer water that's gentler on skin, hair, and laundry.
Don't miss the chance to live in this beautiful, well-appointed home within a secure and amenity-rich community. Schedule your tour today!
House for rent
$3,500/mo
10961-10961 Knoxville Way, Riverside, CA 92503
3beds
1,918sqft
Price may not include required fees and charges.
Singlefamily
Available now
Cats, small dogs OK
Central air
In unit laundry
2 Attached garage spaces parking
Central
What's special
Lemon treesLow-maintenance backyardFresh neutral-toned paintTv mountLarge walk-in closetFragrant rose bushesElegant upgrades
- 8 days
- on Zillow |
- -- |
- -- |
Travel times
Looking to buy when your lease ends?
Consider a first-time homebuyer savings account designed to grow your down payment with up to a 6% match & 3.83% APY.
Facts & features
Interior
Bedrooms & bathrooms
- Bedrooms: 3
- Bathrooms: 3
- Full bathrooms: 2
- 1/2 bathrooms: 1
Rooms
- Room types: Pantry
Heating
- Central
Cooling
- Central Air
Appliances
- Laundry: In Unit, Laundry Room, Upper Level
Features
- All Bedrooms Up, Primary Suite, Walk In Closet, Walk-In Closet(s), Walk-In Pantry
Interior area
- Total interior livable area: 1,918 sqft
Property
Parking
- Total spaces: 2
- Parking features: Attached, Covered
- Has attached garage: Yes
- Details: Contact manager
Features
- Stories: 2
- Exterior features: Contact manager
- Has view: Yes
- View description: Contact manager
Construction
Type & style
- Home type: SingleFamily
- Property subtype: SingleFamily
Condition
- Year built: 2016
Community & HOA
Location
- Region: Riverside
Financial & listing details
- Lease term: 12 Months
Price history
| Date | Event | Price |
|---|---|---|
| 9/26/2025 | Listed for rent | $3,500$2/sqft |
Source: CRMLS #IV25225824 | ||

