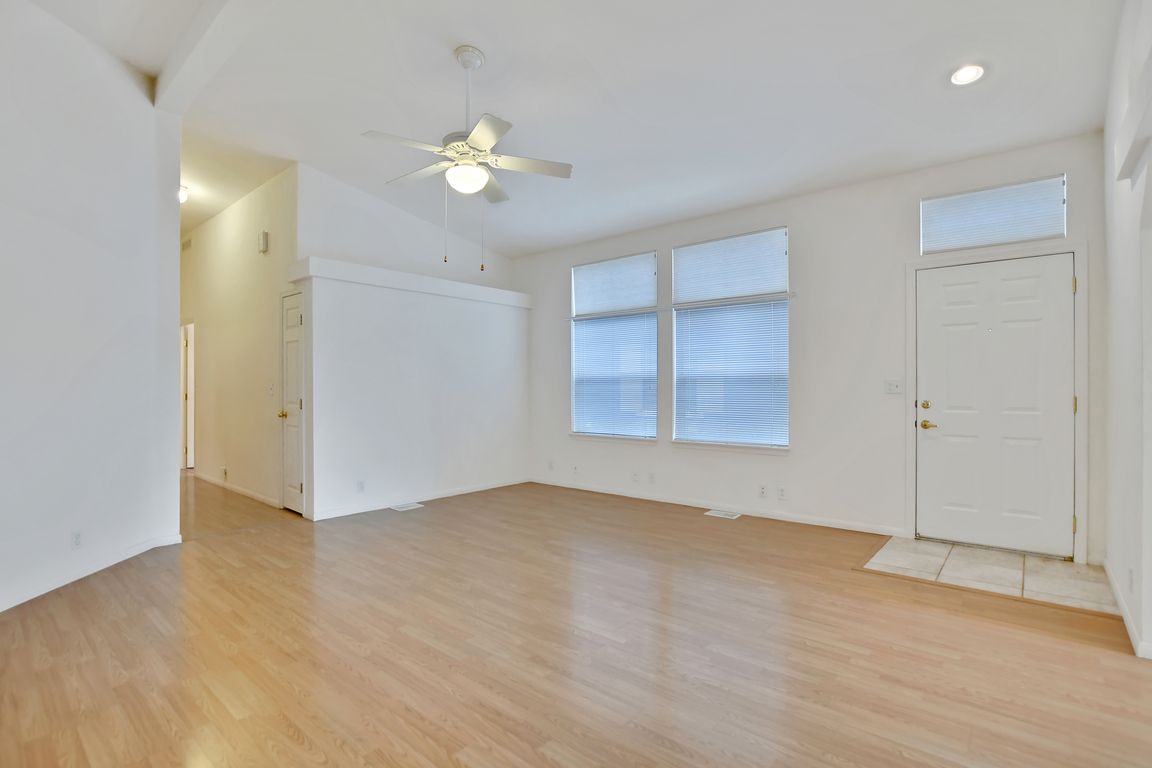
For sale
$239,000
3beds
1,586sqft
10961 Desert Lawn Dr SPACE 453, Calimesa, CA 92320
3beds
1,586sqft
Manufactured home
Built in 2004
2 Attached garage spaces
$151 price/sqft
What's special
Side yardTerraced slope with plantsSpacious roomHigh ceilingFormal dining roomEat-in kitchen
Come see this lovely 3 bedroom home in the 55+ Plantation on the Lake Park. When you walk in the high ceiling of the living room gives a sense of lots of open space. The formal dining room is off the living room and eat-in kitchen. With the convenience of the ...
- 336 days |
- 835 |
- 27 |
Source: CRMLS,MLS#: IG25196518 Originating MLS: California Regional MLS
Originating MLS: California Regional MLS
Travel times
Living Room
Kitchen
Primary Bedroom
Zillow last checked: 7 hours ago
Listing updated: September 02, 2025 at 11:15am
Listing Provided by:
Benjamin Hartnell DRE #01466076 909-725-3121,
YUCAIPA VALLEY REAL ESTATE
Source: CRMLS,MLS#: IG25196518 Originating MLS: California Regional MLS
Originating MLS: California Regional MLS
Facts & features
Interior
Bedrooms & bathrooms
- Bedrooms: 3
- Bathrooms: 2
- Full bathrooms: 2
Rooms
- Room types: Bedroom
Bedroom
- Features: All Bedrooms Down
Bathroom
- Features: Bathtub
Kitchen
- Features: Kitchen Island
Heating
- Central
Cooling
- Central Air
Appliances
- Included: Dishwasher, Gas Range, Microwave, Trash Compactor
- Laundry: Laundry Room
Features
- Ceiling Fan(s), Cathedral Ceiling(s), Tile Counters, All Bedrooms Down
- Flooring: Laminate, Vinyl
- Windows: Blinds, Double Pane Windows
Interior area
- Total interior livable area: 1,586 sqft
Video & virtual tour
Property
Parking
- Total spaces: 2
- Parking features: Garage
- Attached garage spaces: 2
Accessibility
- Accessibility features: None
Features
- Levels: One
- Stories: 1
- Entry location: side
- Patio & porch: Covered, Open, Patio
- Pool features: Association
- Has spa: Yes
- Spa features: Association
- Has view: Yes
- View description: Neighborhood
- Park: Plantation on the Lake
Lot
- Features: Close to Clubhouse, Front Yard, Garden, Sprinkler System
Details
- Parcel number: 009723857
- On leased land: Yes
- Lease amount: $1,045
- Special conditions: Standard
Construction
Type & style
- Home type: MobileManufactured
- Property subtype: Manufactured Home
Materials
- Masonite
- Foundation: Block, Pier Jacks
- Roof: Composition
Condition
- Year built: 2004
Utilities & green energy
- Electric: Standard
- Sewer: Septic Type Unknown
- Water: Shared Well
- Utilities for property: Cable Available, Electricity Available, Phone Available, Sewer Available, Water Available
Community & HOA
Community
- Features: Biking, Gutter(s)
- Senior community: Yes
Location
- Region: Calimesa
Financial & listing details
- Price per square foot: $151/sqft
- Tax assessed value: $92,177
- Date on market: 9/1/2025
- Listing terms: Submit
- Road surface type: Paved
- Body type: Double Wide