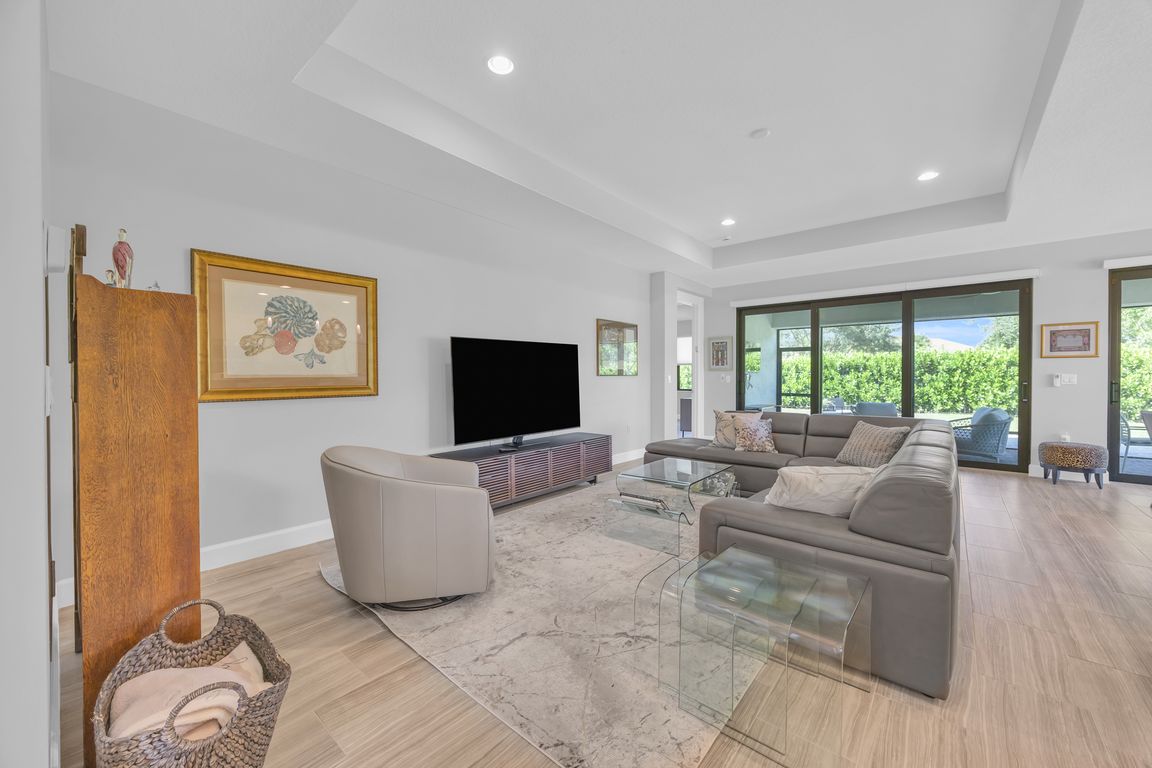
For sale
$619,000
3beds
2,102sqft
10961 SW Freshwater Court, Port Saint Lucie, FL 34987
3beds
2,102sqft
Single family residence
Built in 2023
9,670 sqft
3 Attached garage spaces
$294 price/sqft
$475 monthly HOA fee
What's special
Large islandGuest bedroomsFreshly painted interiorsQuartz countertopsRefined living spaceGourmet kitchenSpacious great room
Discover this beautifully upgraded 3-bedroom w/ an office, 2.5-bath Palazzo model, offering 2,102 sq ft of refined living space and an enviable golf cart garage. Located on an oversized, landscaped corner lot, this residence seamlessly blends style, comfort, and function. Step inside to find freshly painted interiors and elegant 8'' x ...
- 2 days |
- 419 |
- 12 |
Source: BeachesMLS,MLS#: RX-11128425 Originating MLS: Beaches MLS
Originating MLS: Beaches MLS
Travel times
Living Room
Kitchen
Primary Bedroom
Zillow last checked: 7 hours ago
Listing updated: 17 hours ago
Listed by:
Kate Ward 772-342-4006,
RE/MAX Gold,
Richard L. McKinney 772-370-8631,
RE/MAX Gold
Source: BeachesMLS,MLS#: RX-11128425 Originating MLS: Beaches MLS
Originating MLS: Beaches MLS
Facts & features
Interior
Bedrooms & bathrooms
- Bedrooms: 3
- Bathrooms: 3
- Full bathrooms: 2
- 1/2 bathrooms: 1
Rooms
- Room types: Den/Office, Family Room, Great Room
Primary bedroom
- Level: M
- Area: 221 Square Feet
- Dimensions: 17 x 13
Bedroom 2
- Level: M
- Area: 132 Square Feet
- Dimensions: 11 x 12
Bedroom 3
- Level: M
- Area: 127.6 Square Feet
- Dimensions: 11.6 x 11
Den
- Level: M
- Area: 168 Square Feet
- Dimensions: 12 x 14
Kitchen
- Level: M
- Area: 140 Square Feet
- Dimensions: 14 x 10
Living room
- Level: M
- Area: 400 Square Feet
- Dimensions: 16 x 25
Heating
- Central
Cooling
- Central Air
Appliances
- Included: Dishwasher, Disposal, Dryer, Microwave, Refrigerator, Washer, Gas Water Heater, Water Softener Owned
- Laundry: Inside
Features
- Closet Cabinets, Ctdrl/Vault Ceilings, Entrance Foyer, Kitchen Island, Pantry, Split Bedroom, Walk-In Closet(s)
- Flooring: Tile
- Windows: Blinds, Impact Glass, Impact Glass (Complete)
- Attic: Pull Down Stairs
- Common walls with other units/homes: Corner
Interior area
- Total structure area: 3,084
- Total interior livable area: 2,102 sqft
Video & virtual tour
Property
Parking
- Total spaces: 3
- Parking features: 2+ Spaces, Garage - Attached, Golf Cart Garage, Auto Garage Open
- Attached garage spaces: 3
Features
- Stories: 1
- Patio & porch: Open Patio, Screened Patio
- Exterior features: Room for Pool, Well Sprinkler
- Pool features: Community
- Has view: Yes
- View description: Garden
- Waterfront features: None
Lot
- Size: 9,670 Square Feet
- Dimensions: 53*132
- Features: < 1/4 Acre, Sidewalks
Details
- Parcel number: 432150900220000
- Zoning: Master
- Other equipment: Purifier
Construction
Type & style
- Home type: SingleFamily
- Architectural style: Contemporary
- Property subtype: Single Family Residence
Materials
- CBS
- Roof: Flat Tile
Condition
- Resale
- New construction: No
- Year built: 2023
Details
- Builder model: Palazzo
Utilities & green energy
- Gas: Gas Natural
- Sewer: Public Sewer
- Water: Public
- Utilities for property: Cable Connected, Natural Gas Connected
Community & HOA
Community
- Features: Basketball, Billiards, Clubhouse, Community Room, Fitness Center, Fitness Trail, Game Room, Indoor Pool, Library, Park, Pickleball, Sidewalks, Street Lights, Tennis Court(s), Gated
- Security: Gated with Guard, Smoke Detector(s)
- Senior community: Yes
- Subdivision: Riverland Parcel B - Plat Two
HOA
- Has HOA: Yes
- Services included: Common Areas, Maintenance Grounds, Pest Control, Recrtnal Facility, Security
- HOA fee: $475 monthly
- Application fee: $150
Location
- Region: Port Saint Lucie
Financial & listing details
- Price per square foot: $294/sqft
- Tax assessed value: $505,400
- Annual tax amount: $10,523
- Date on market: 10/1/2025
- Listing terms: Cash,Conventional,FHA,VA Loan