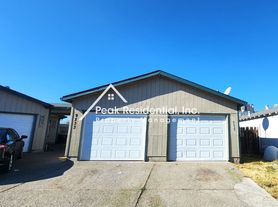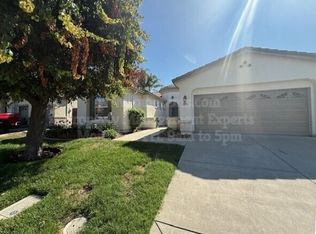What's special
Brand New Lennar Two-Story Home with Next Gen Suite Breakers Cove at Westlake Community
Be the very first to live in this stunning 2,966 sq. ft. two-unit home in the highly desirable Breakers Cove at Westlake community. This beautifully designed Lennar home includes a main residence and a private Next Gen suite (Rented Separately).
*Main Residence Highlights (Approx. 2,500+ sq. ft.)
- 4 spacious bedrooms | 2.5 bathrooms | 2-car tandem garage + loft
- Bright open-concept layout with hardwood and carpet flooring
- Large kitchen with island, walk-in pantry, and abundant cabinetry ideal for gatherings and family meals
- All major appliances included: Refrigerator, Stove Range Oven, Microwave, Dishwasher, Washer & Dryer
- Dedicated laundry room with cabinets
- Grand primary suite with en-suite bath and oversized walk-in closet
- Welcoming hallway with guest half-bath
- Energy-efficient design and modern finishes throughout
*Community & Location
- Close to top-rated schools, scenic parks, and convenient shopping
- Nestled in a quiet, family-friendly neighborhood
- Access to a modern Recreation Center (covered by the HOA), featuring fitness rooms, swimming pools, community event spaces, and outdoor gathering areas.
*Rental Terms
- Available: October 15th, 2025. Please apply via Zillow
- Monthly rent at the time of move-in is $3400.00
- Security deposit due at lease signing is $3400.00
- Utilities & HOA: Paid by tenant; shared with Next Gen unit on an 75/25 split
- Solar: Paid by owner
- Lease term: 1-year lease preferred
- No pets of any kind permitted
- No smoking or vaping anywhere on the property
- No nuisance or fireworks on or around the premises
- Minimum credit score: 700+ (FICO)
- Minimum income: Combined gross income must be at least 2.5x monthly rent
- No co-signers accepted
House for rent
Accepts Zillow applications
$3,399/mo
10965 Admiral Cove Way, Stockton, CA 95219
4beds
2,966sqft
Price may not include required fees and charges.
Single family residence
Available Wed Oct 15 2025
No pets
Central air
In unit laundry
Attached garage parking
Forced air
What's special
Bright open-concept layoutOversized walk-in closetLarge kitchen with islandWalk-in pantryHardwood and carpet flooringAbundant cabinetry
- 6 days |
- -- |
- -- |
Travel times
Facts & features
Interior
Bedrooms & bathrooms
- Bedrooms: 4
- Bathrooms: 3
- Full bathrooms: 3
Heating
- Forced Air
Cooling
- Central Air
Appliances
- Included: Dishwasher, Dryer, Freezer, Microwave, Oven, Refrigerator, Washer
- Laundry: In Unit
Features
- Walk In Closet
- Flooring: Carpet, Hardwood, Tile
Interior area
- Total interior livable area: 2,966 sqft
Property
Parking
- Parking features: Attached
- Has attached garage: Yes
- Details: Contact manager
Features
- Exterior features: Heating system: Forced Air, Recreation Center, Walk In Closet
Construction
Type & style
- Home type: SingleFamily
- Property subtype: Single Family Residence
Community & HOA
Location
- Region: Stockton
Financial & listing details
- Lease term: 1 Year
Price history
| Date | Event | Price |
|---|---|---|
| 10/1/2025 | Price change | $3,3990%$1/sqft |
Source: Zillow Rentals | ||
| 9/30/2025 | Listed for rent | $3,400$1/sqft |
Source: Zillow Rentals | ||
| 8/25/2025 | Listing removed | $690,140$233/sqft |
Source: | ||
| 8/21/2025 | Price change | $690,140-1.4%$233/sqft |
Source: | ||
| 7/9/2025 | Price change | $699,990-0.8%$236/sqft |
Source: | ||

