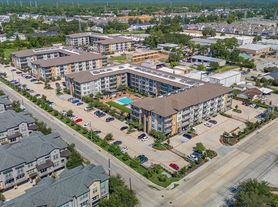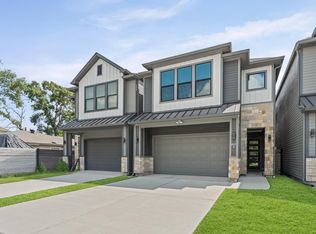Welcome to Brittmoore Crossing! Gated, upscale lock & leave lifestyle community in the Energy Corridor / City Centre / Memorial City area. Why This Home Stands Out: More square footage than most in the neighborhood - 4 beds, 3.5 bathrooms and 2 living rooms Private full-size shaded driveway + oversized garage Less than 2 years old still smells like new! Open kitchen/dining/living on 1st floor with natural light Yard + private driveway (rare in this area!) Layout: 2nd floor: 3 bedrooms incl. primary suite w/ cathedral ceiling, electric blinds + laundry & full bath 3rd floor: Bonus game room + 4th bedroom & full bath Community Perks (all included!): Water bill + yard maintenance Crystal-clear pool, bocce ball, dog parks & green spaces Friendly, well-kept gated community Don't settle for smaller, older, or shared driveways lease the home that feels like new and truly lives like a house! Available NOW!
Copyright notice - Data provided by HAR.com 2022 - All information provided should be independently verified.
House for rent
$3,350/mo
10965 Hewitt Cliff Ln, Houston, TX 77043
4beds
2,403sqft
Price may not include required fees and charges.
Singlefamily
Available now
-- Pets
Electric, zoned, ceiling fan
Electric dryer hookup laundry
2 Attached garage spaces parking
Natural gas, zoned
What's special
Electric blindsNatural lightOversized garageBonus game roomPrivate full-size shaded driveway
- 6 days |
- -- |
- -- |
Travel times
Facts & features
Interior
Bedrooms & bathrooms
- Bedrooms: 4
- Bathrooms: 4
- Full bathrooms: 3
- 1/2 bathrooms: 1
Rooms
- Room types: Family Room, Office
Heating
- Natural Gas, Zoned
Cooling
- Electric, Zoned, Ceiling Fan
Appliances
- Included: Dishwasher, Disposal, Dryer, Microwave, Oven, Range, Refrigerator, Washer
- Laundry: Electric Dryer Hookup, In Unit, Washer Hookup
Features
- 3 Bedrooms Up, All Bedrooms Up, Ceiling Fan(s), High Ceilings, Primary Bed - 2nd Floor, Sitting Area, Walk-In Closet(s)
- Flooring: Carpet, Linoleum/Vinyl, Tile, Wood
Interior area
- Total interior livable area: 2,403 sqft
Property
Parking
- Total spaces: 2
- Parking features: Attached, Driveway, Covered
- Has attached garage: Yes
- Details: Contact manager
Features
- Stories: 2
- Exterior features: 1 Living Area, 3 Bedrooms Up, Additional Parking, All Bedrooms Up, Attached, Back Yard, Controlled Access, Driveway, ENERGY STAR Qualified Appliances, Electric Dryer Hookup, Electric Gate, Entry, Extra Driveway, Flooring: Wood, Full Size, Gameroom Up, Garage Door Opener, Garbage Service, Gated, Guest Room, Guest Suite, Heating system: Zoned, Heating: Gas, High Ceilings, Insulated/Low-E windows, Jogging Path, Kitchen/Dining Combo, Lawn, Lawn Care, Living Area - 1st Floor, Living/Dining Combo, Lot Features: Back Yard, Other, Patio Lot, Street, Subdivided, Oversized, Park, Patio Lot, Patio/Deck, Pet Park, Picnic Area, Playground, Pool, Primary Bed - 2nd Floor, Screens, Secured, Sitting Area, Sprinkler System, Street, Subdivided, Trail(s), Trash Pick Up, Utility Room, Walk-In Closet(s), Washer Hookup, Window Coverings
Details
- Parcel number: 1443780010006
Construction
Type & style
- Home type: SingleFamily
- Property subtype: SingleFamily
Condition
- Year built: 2024
Community & HOA
Community
- Features: Gated, Playground
Location
- Region: Houston
Financial & listing details
- Lease term: Long Term,12 Months
Price history
| Date | Event | Price |
|---|---|---|
| 10/1/2025 | Listing removed | $499,900$208/sqft |
Source: | ||
| 10/1/2025 | Listed for rent | $3,350-4.3%$1/sqft |
Source: | ||
| 9/30/2025 | Listing removed | $3,500$1/sqft |
Source: | ||
| 9/26/2025 | Pending sale | $499,900$208/sqft |
Source: | ||
| 8/18/2025 | Listed for sale | $499,900-10.6%$208/sqft |
Source: | ||

