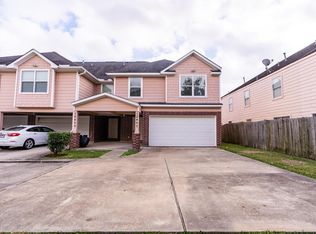Welcome to your dream home at 10967 Cannes Memorial Dr in the vibrant city of Houston ! This stunning 3-bedroom, 2.5-bathroom house offers a perfect blend of comfort and style, making it an ideal retreat for anyone looking to settle down in a welcoming neighborhood.
As you step inside, you'll be greeted by a spacious layout that boasts 1,879 square feet of living space. The modern kitchen is equipped with top-of-the-line appliances, including a gas range, dishwasher, and microwave, perfect for whipping up your favorite meals. Enjoy the convenience of a washer and dryer right at home, along with a garbage disposal for easy cleanup.
This property is not just about the inside; it features a gated entry for added security and peace of mind. Plus, your furry friends are more than welcome here, as both cats and dogs of all sizes are allowed!
Key features include:
- 3 spacious bedrooms
- 2.5 modern bathrooms
- Included amenities: washer, refrigerator, exhaust hood, dishwasher, dryer, garbage disposal, gas range, gas stove top, microwave
- Gated entry for enhanced security
Don't miss out on this fantastic opportunity! Showings will begin on August 5, 2025, with a target lease start date of July 31, 2025. Schedule your visit today and see why this house is the perfect place to call home!
Preferred lease duration is 1 year. This property is unfurnished. Owner is responsible for sewer, trash, and water.
Security Deposit amount determined by the owner.
For each pet, there is a non-refundable move-in fee of $200 and monthly fee of $35.
What your Resident Benefits Package (RBP) includes for $45/month?
- $250,000 in Personal Liability Protection
- $20,000 in Personal Belongings Protection
- Credit Booster for On-time Payments
- 24/7 Live Agent Support & Lifestyle Concierge
- Accidental Damage & Lockout Reimbursement Credits
- And So Much More
Property is syndicated by Nomad as a courtesy to owner. Owner will conduct all correspondence and showings.
BEWARE OF SCAMS - Nomad will never ask you to pay any amount prior to applying and all payments are processed through our secure online tenant portal direct to Nomad.
House for rent
$2,499/mo
10967 Cannes Memorial Dr, Houston, TX 77043
3beds
1,879sqft
Price may not include required fees and charges.
Single family residence
Available now
Cats, dogs OK
Central air
In unit laundry
Garage parking
Forced air
What's special
- 24 days
- on Zillow |
- -- |
- -- |
Travel times
Add up to $600/yr to your down payment
Consider a first-time homebuyer savings account designed to grow your down payment with up to a 6% match & 4.15% APY.
Facts & features
Interior
Bedrooms & bathrooms
- Bedrooms: 3
- Bathrooms: 3
- Full bathrooms: 2
- 1/2 bathrooms: 1
Heating
- Forced Air
Cooling
- Central Air
Appliances
- Included: Dishwasher, Disposal, Dryer, Microwave, Range, Refrigerator, Stove, Washer
- Laundry: In Unit
Interior area
- Total interior livable area: 1,879 sqft
Property
Parking
- Parking features: Garage
- Has garage: Yes
- Details: Contact manager
Features
- Exterior features: Exhaust Hood, Heating system: Forced Air, One Year Lease, Sewer, Trash, Water included in rent
Details
- Parcel number: 1391940010055
Construction
Type & style
- Home type: SingleFamily
- Property subtype: Single Family Residence
Utilities & green energy
- Utilities for property: Water
Community & HOA
Community
- Security: Gated Community
Location
- Region: Houston
Financial & listing details
- Lease term: One Year Lease
Price history
| Date | Event | Price |
|---|---|---|
| 8/19/2025 | Listed for rent | $2,499$1/sqft |
Source: Zillow Rentals | ||
| 8/8/2025 | Listing removed | $2,499$1/sqft |
Source: Zillow Rentals | ||
| 8/7/2025 | Price change | $2,499-5.7%$1/sqft |
Source: Zillow Rentals | ||
| 8/1/2025 | Listed for rent | $2,650+6%$1/sqft |
Source: Zillow Rentals | ||
| 5/19/2025 | Price change | $379,999-2.3%$202/sqft |
Source: | ||
![[object Object]](https://photos.zillowstatic.com/fp/8b8a08ccdd3c9885010d6569a2940191-p_i.jpg)
